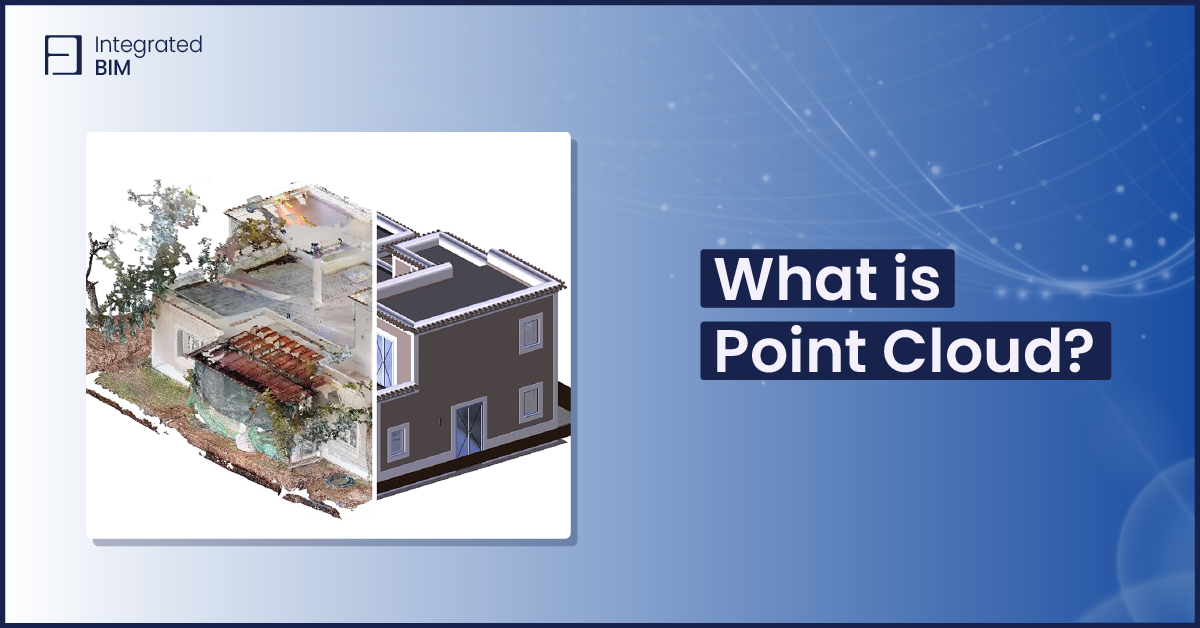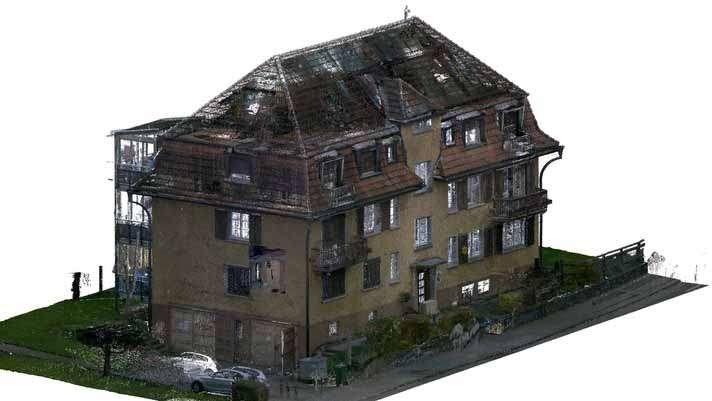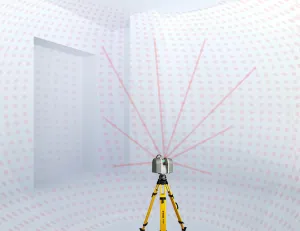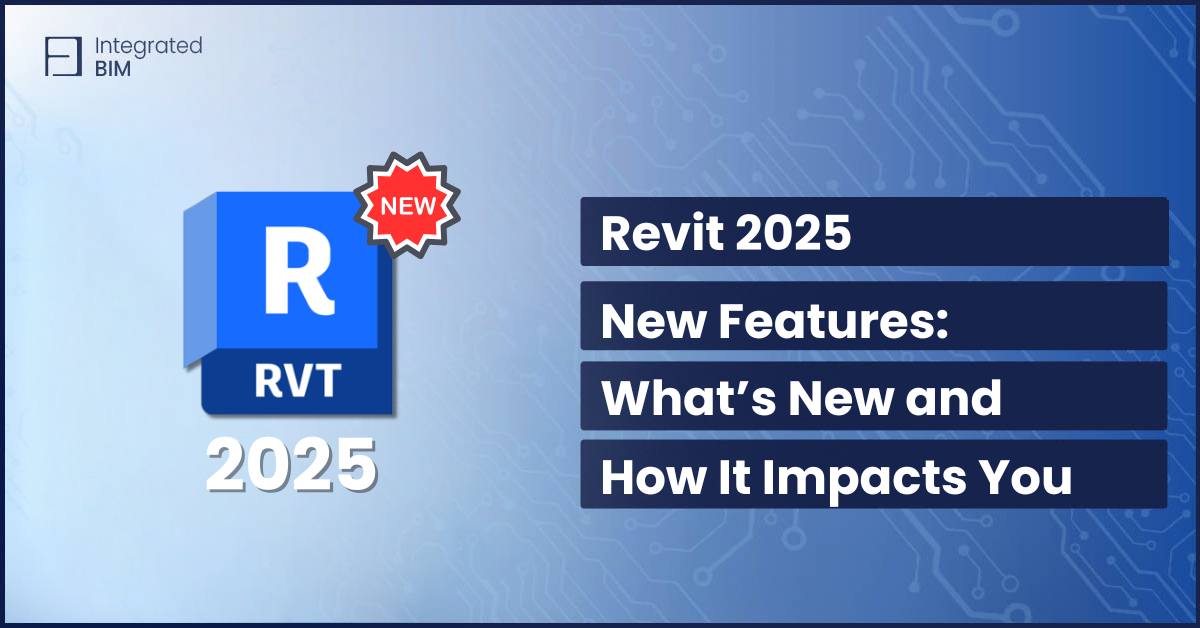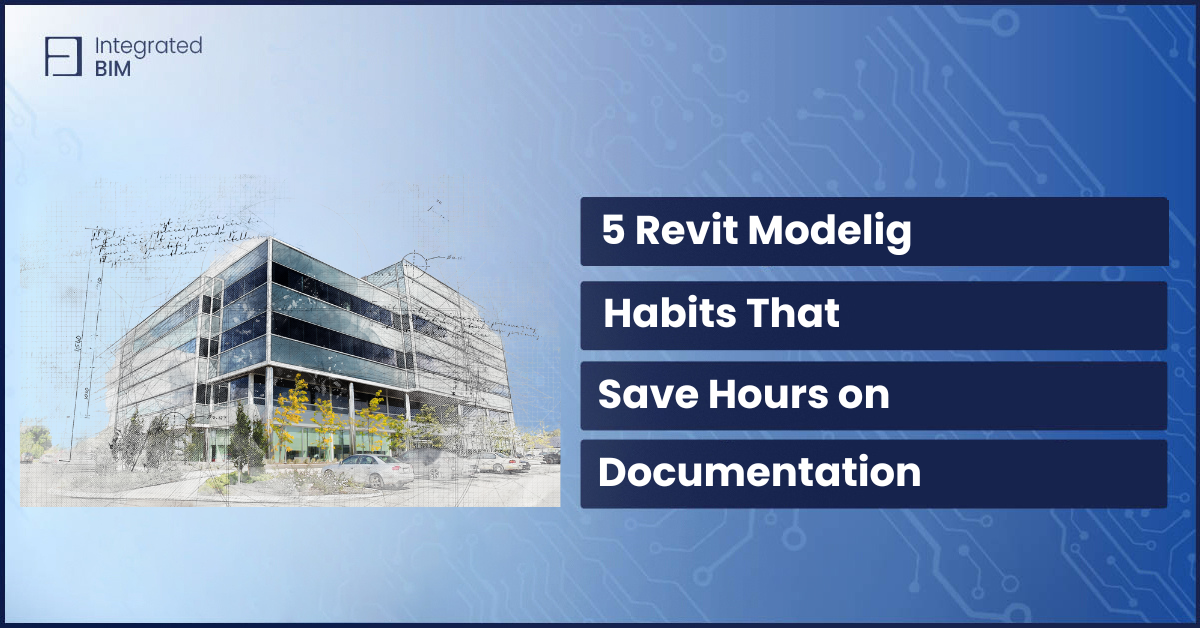Point Cloud (Scan to BIM) is a set of points that are put together in a 3D space. The integrity of those points is a representation of a surface or an object. That could be a facade, building, or interior of a space. Watch our Show reel Point Cloud Projects.

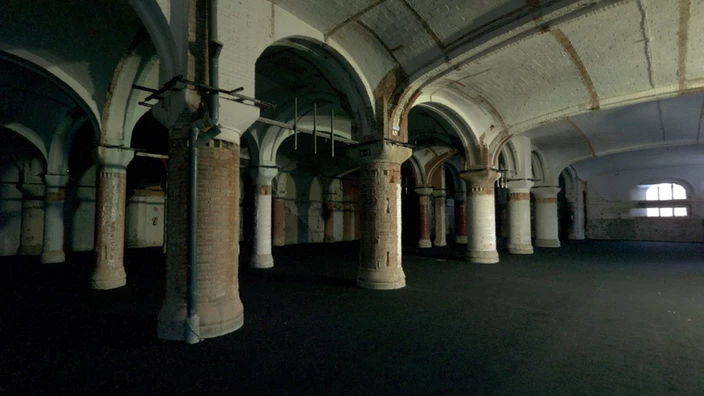
A special 3D Laser Scanner generates the Point Clouds. There is a big diversity of scanners. The Laser Scanners scan the surface or space by creating thousands of laser measurements. Then it is registering the collected data as a Point Cloud.

With that technology, the scanning could have up to 1 mm accuracy. That depends on the specifics of the machines. The different scanners are having different:
- Ranges;
- Quality;
- Points density (amount of points they can generate);
- Level of accuracy;
Why point cloud is so innovative and how help the workflow
Let’s compare Point Cloud to the traditional way of measurement. In the traditional way of measurement, all the measurements are made by hand. This approach could be very insufficient. As it is so difficult to make such precise measurements. Especially on complicated terrain or on an existing historical building.
Can you imagine generating all the data, inclined walls, details, and complicated components? Of such a large-scale object?
There could be blueprints that are not matching exactly because of certain amendments during the years. Also, there could be arrangements during the construction stage which were not recorded. As a result, when comparing those blueprints with the manual measurements, many things will not match.
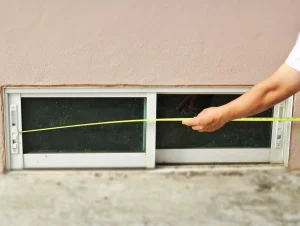
Point Cloud allows us to bridge that gap. It gives us an image as realistic as possible. After reviewing all the accurate data, it could be moved on to the next step—creating the BIM Model. That Digital Information Model allows performance on the renovation project. Hence, work, design, and documentation.
The renovation project usually has many phases:
- Existing
- Demolition
- New/Temporary
- Complete
And all this could be interpreted in one single BIM Model.
So, all in, all, this is a time-saving way of working. It increases the level of accuracy and efficiency during the process.

