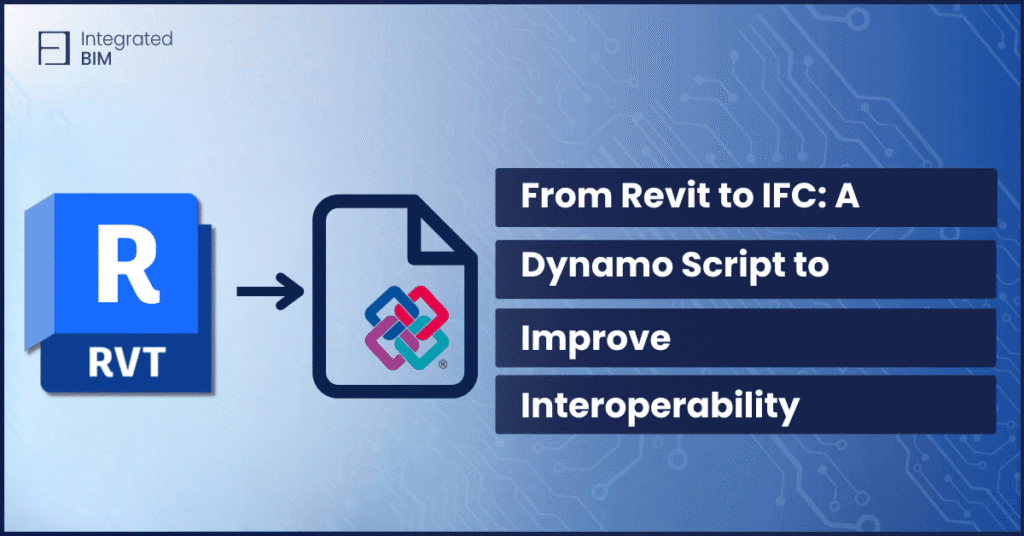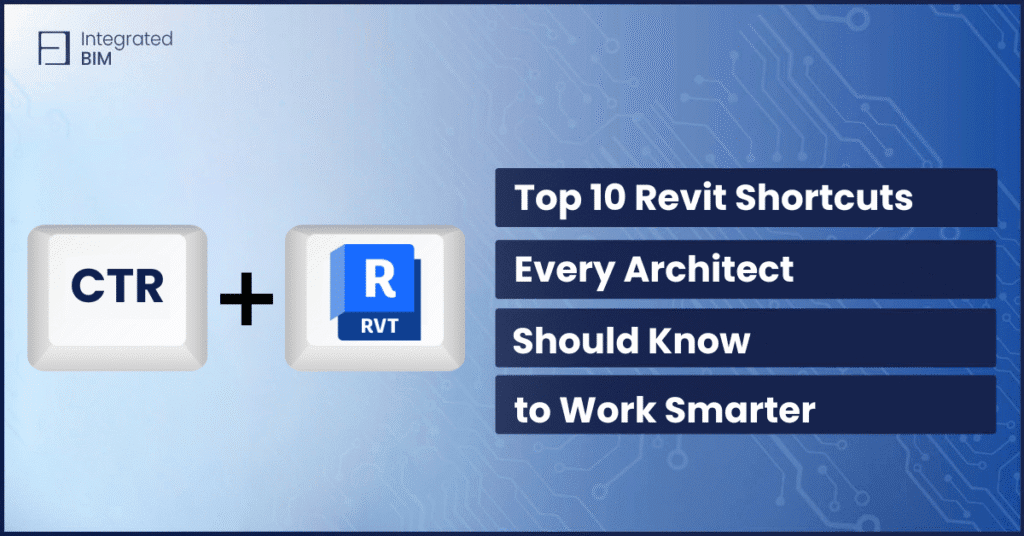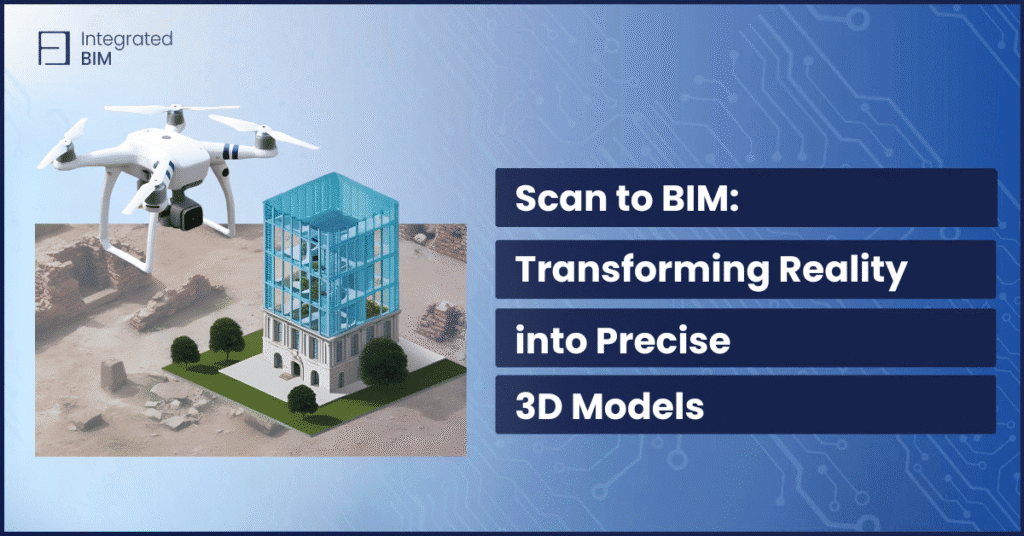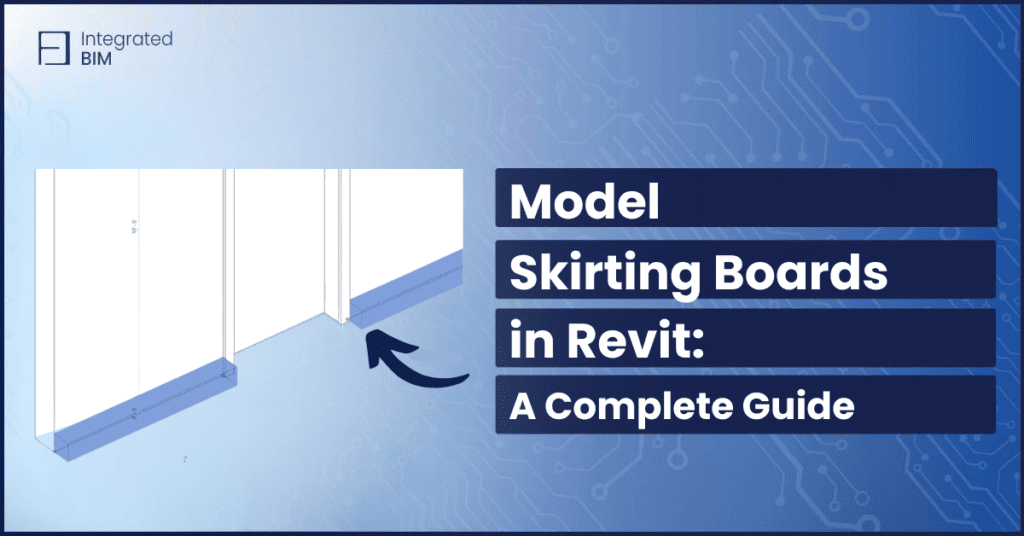Blog
Do you want to be up-to-date with the best practices and trends in the industry?
Join our list and be the first to receive helpful BIM and AEC content with real examples from our practice.
Revit 2025 New Features: What’s New and How It Impacts You
Revit 2025 is packed with practical upgrades. Site design is faster. Annotations are sharper. Automation is smarter. If you’re an
5 Revit Modeling Habits That Save Hours on Documentation
Tight deadlines. Endless redlines. Last-minute changes. Sound familiar? Most architects deal with time pressure during documentation. Fortunately, much of that
Moving a model from Revit to IFC should be simple. But if you’ve ever tried it, you know the pain:
Deadlines are always short. Time is running fast. And you are clicking on Revit menus searching where did Align function
Scan to BIM: Transforming Reality into Precise 3D Models
What Is Scan to BIM? Scan to BIM is a process that converts laser-scanned point-cloud data into a detailed Building
Model Skirting Boards in Revit: A Complete Guide
Skirting boards may seem like a minor detail in a Revit model. However, they play an important role in architectural







