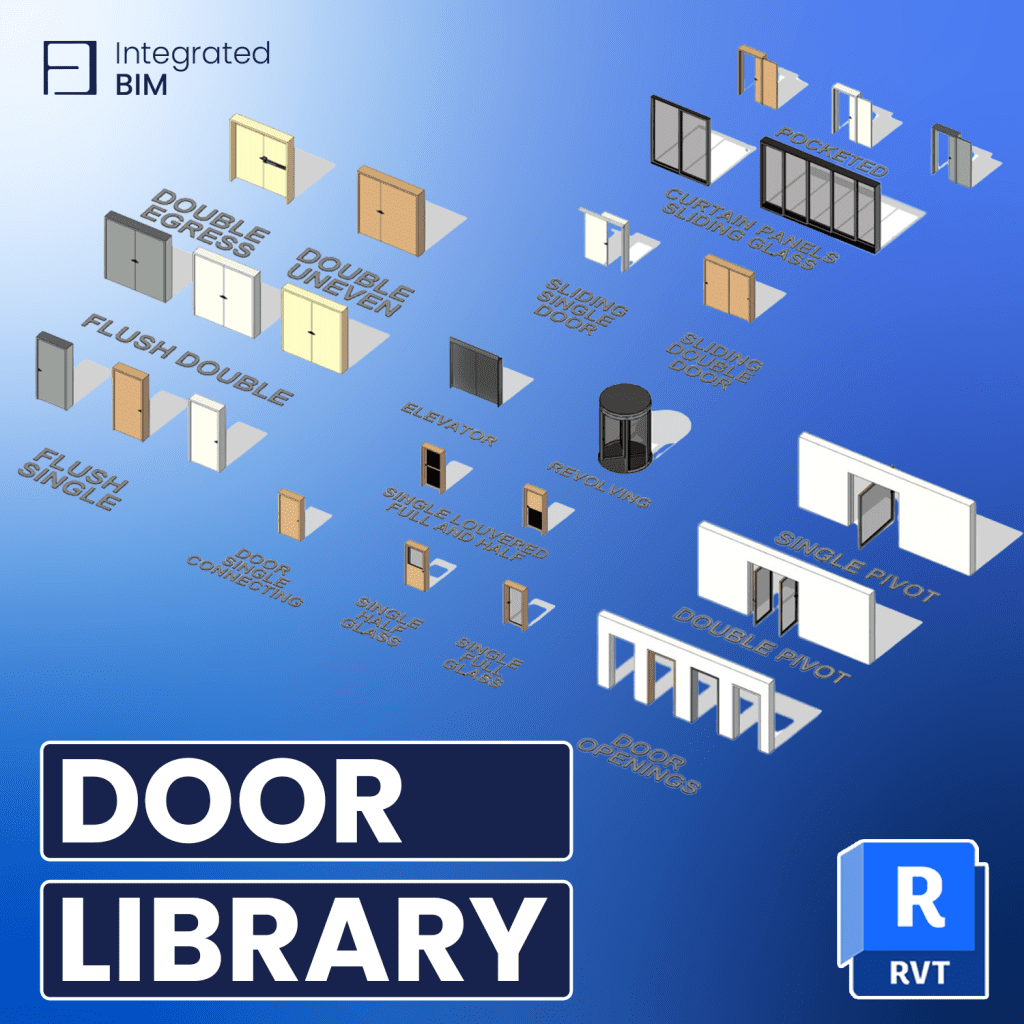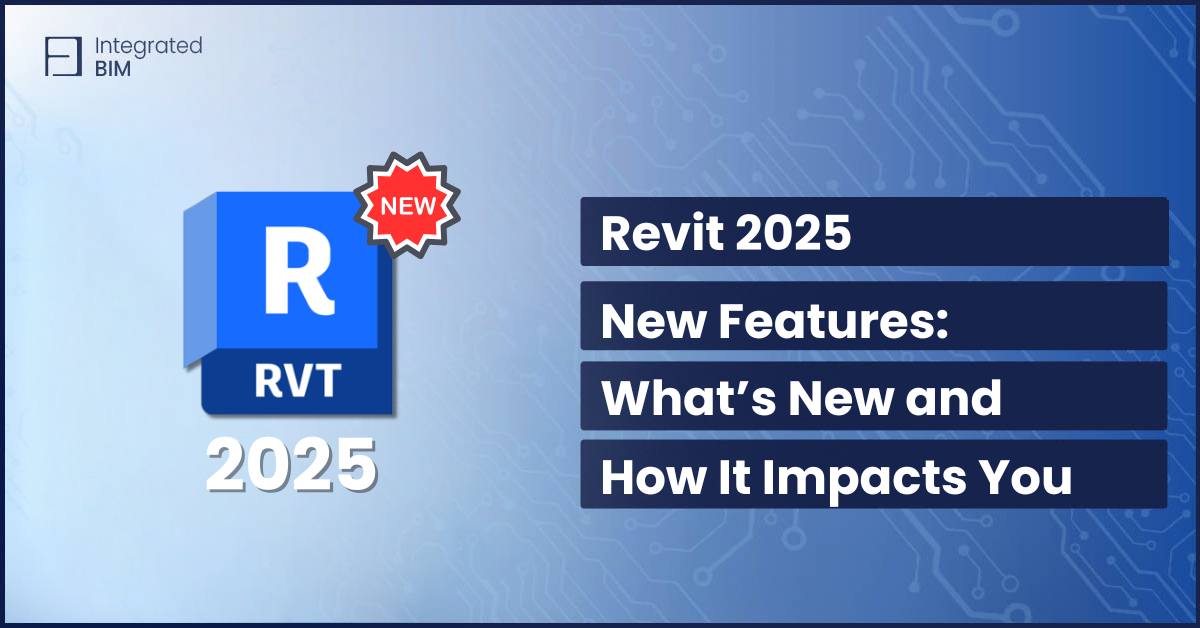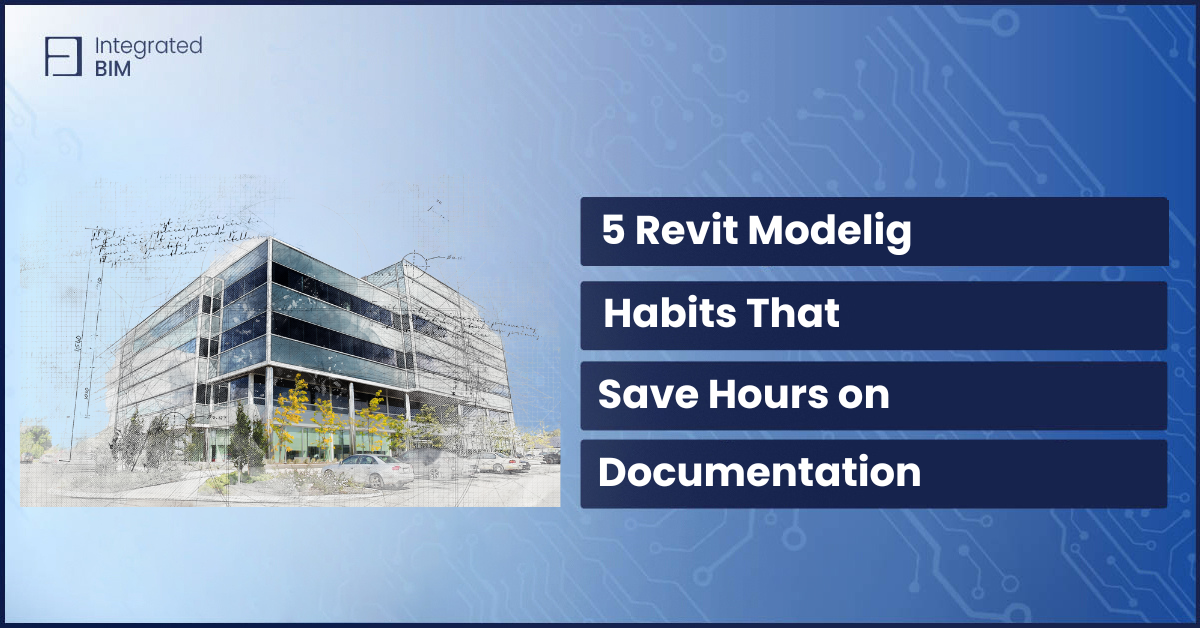As architects and designers, we understand the frustration and challenges of working on slow, heavy Revit models. Slow performance, crashes, and long loading times can significantly hinder productivity and project timelines. However, by understanding the root causes of heavy models and implementing best practices to reduce their size, we can streamline our workflow and achieve optimal efficiency and performance. In this article, we would like to share some good Revit practices that will provide you with tools when working in Revit models and some worst practices to always avoid.
Understanding the Problem
The first thing to notice when working on Revit files is that they become slow and heavy very fast if not properly maintained. Working with slow and heavy models can be incredibly frustrating and detrimental to project progress. Most of the issues in the Revid model come from bad modeling techniques of the operator or heavily uncleaned imported CAD files, but the main culprits contributing to heavy models are often related to the families used within the Revit project.
Common Issues in Revit Models:
- Slow performance: Actions such as navigating through views, creating or editing elements, and generating documentation can take longer than necessary.
- Crashes: Heavy models are more prone to crashing, leading to data loss and disruption of work.
- Long loading times: Opening and saving large models can take a considerable amount of time, slowing down the overall workflow.
- Difficulty collaborating: Sharing heavy models with team members can be challenging, especially when working remotely or across different locations.
Tips and Best Practices for Optimizing Revit Models
- Do not over-constrain elements and families in the model. Every reference plane is added, and locking elements to them or other elements significantly increase the file size.
- Limit the number of unused views, sheets, design options, and phases. Unused elements add unnecessary bloat to the model, increasing its size and slowing down performance.
- Parent Views & Callouts: For better information interrelation in the project, fragments should always be created with callouts. This way, when placing the view on a drawing, the associated detailed information can be easily traced.
- Avoid Exploded DWG Files: Exploding DWG files can introduce excessive lines, layers, hatches, and other elements that significantly increase model size.
- Optimize Family Usage: Be selective in choosing families and avoid overloading the model with unnecessary elements. Prioritize lightweight families and consider using family types to minimize redundancy.
- Detailing in Revit: Avoid using lines for creating details in Revit. Always use detail components instead of lines. Details can be assembled by many detail components and fill regions. The freestanding line in your project is almost two times heavier than the same line in the Detail Component family. Working this way, you will create your own library for detailing in Revit.
- Divided Model Geometry: When the project is large and needs to be divided into two or more files in the same discipline (by entrances; by separate buildings, etc.), a MASTER FILE (MA) must be created where you link all your Revit files. Only geometry is modeled in individual Revit files, while all project documentation is prepared and organized in the MA file.
- Optimize Family Geometry: Simplify family geometry and avoid unnecessary detail to reduce file size. Use lightweight geometry types and minimize the use of complex forms.
- Manage Unused Elements: Regularly purge unused views, sheets, design options, and phases to declutter the model. Avoid importing and exploding DWG files, and instead, use linked files to maintain a manageable Revit model size.
- Optimize Parameters: Streamline parameters and avoid excessive customization to reduce data bloat. Use shared parameters effectively to optimize performance.
Revit Worst Practices to Avoid:
- Avoiding consultation and advice from any BIM department.
- Excessive use of the Unload Links command when working in a shared model.
- Using the program for model creation instead of BIM.
- Always create geometry instead of 2D patches in views.
- When working with DWG, they shouldn’t be imported and subsequently exploited.
- Loading and using many parameters in families.
- Neglecting and not resolving warnings when working with Copy Monitor and Coordination Review.
- Ignoring accumulated Revit warnings in the file.
- Introducing unnecessary detail levels into families.
- Creating a disorganized model that does not adhere to company standards and templates.
- Changing, renaming, or creating new styles for text, dimensions, and annotations.
- Using masking regions and filled regions to hide geometry.
- Placing text on dimensions to adjust the value.
- Loading and placing fake tags.
- Excessive use of model lines instead of symbolic, and vice versa.
- Using the filled region to adjust the graphics of elements in a section.
- Creating multiple symbols in Drafting View and placing them on drawings instead of using annotative families.
- Excessive use of in-place families in the project.
- Using a large number of groups. Leaving unnecessary ones without deleting them. Skipping the proper naming of groups.
- Increasing wall height with the Edit Profile.
- Modeling overly detailed models without necessity.
- Placing elements in the wrong workspaces.
- Using a large number of reference planes and creating dependencies.
- Excessive use of plan regions.
- Not using view templates.
- Using Override Graphics in View to adjust the graphics of elements.
- Creating many views that are not placed on drawings.
- Keeping unused 3D views of people not involved in the project for work-shared models.
Working on light and fast Revit models is crucial for maintaining productivity, meeting project deadlines, and delivering high-quality designs. By understanding the reasons behind heavy models and implementing best practices to reduce model size, architects can optimize efficiency and performance. Additionally, incorporating tailored families and a centralized Revit library offers a multitude of advantages for optimizing model efficiency and performance. Our premium Revit families and libraries are designed to be lightweight, fully parametric, and seamlessly integrated into Revit projects. Experience the benefits of optimized performance and seamless integration with our premium Revit families and libraries.
Book a FREE consultation today with our experts!








