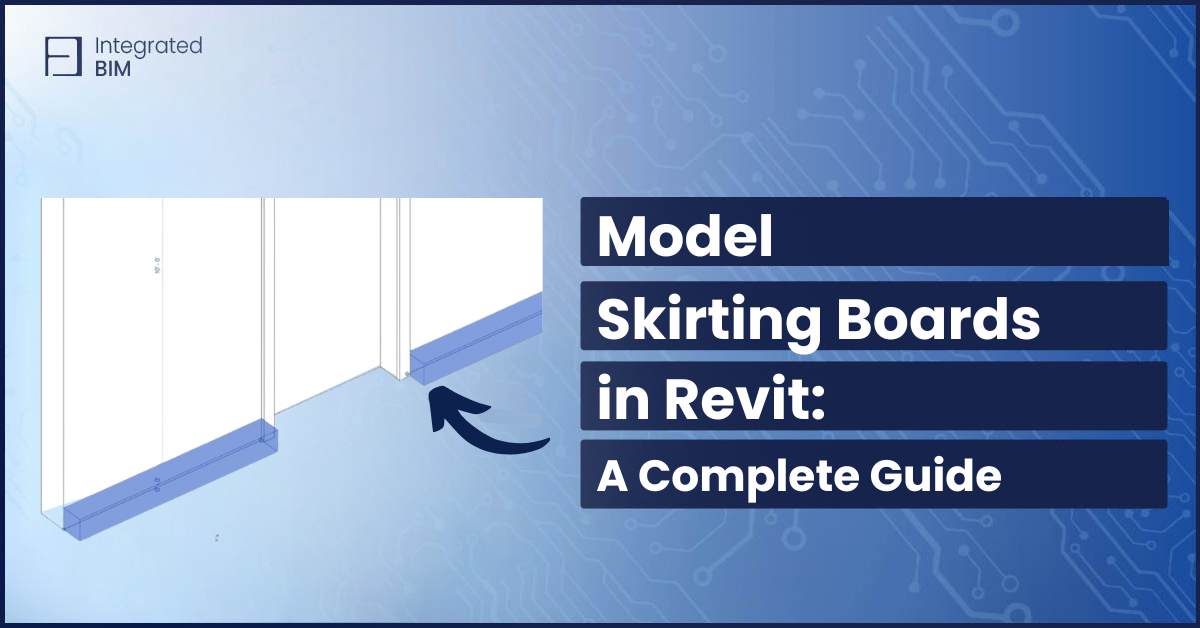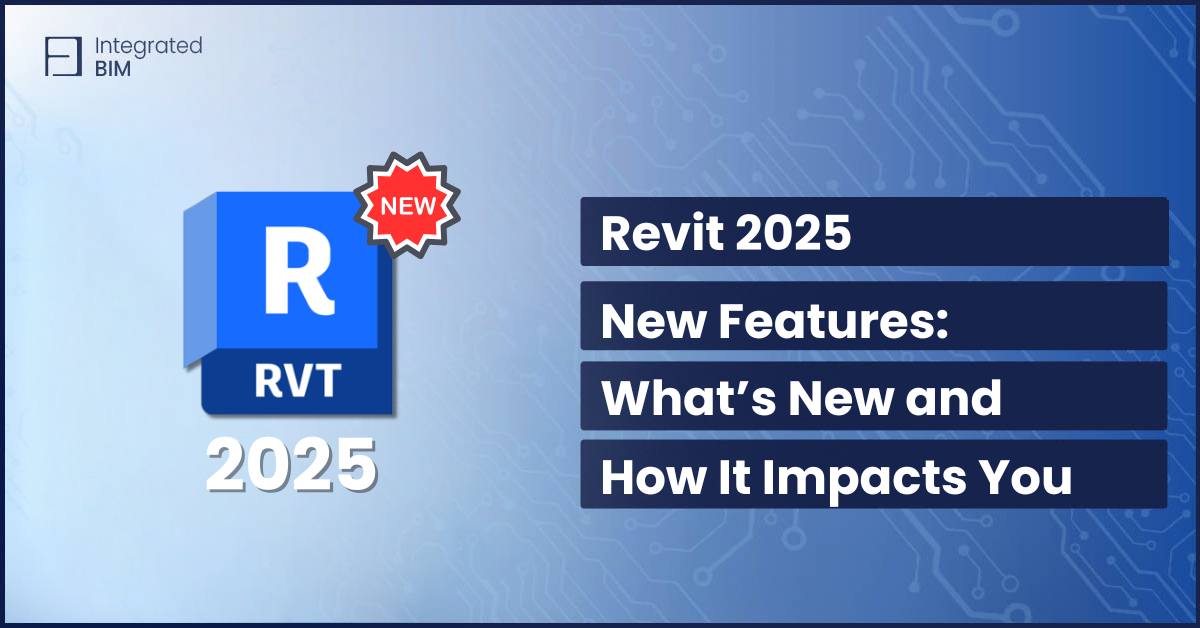Skirting boards may seem like a minor detail in a Revit model. However, they play an important role in architectural detailing and documentation. They help with visualization, scheduling, and construction documents. Choosing the right modeling approach saves time and improves accuracy.
This guide explains why skirting boards are important. It covers the best ways to model skirting boards in Revit, what common challenges are, and shows how to fix them.
Why Skirting Boards Are Important in Revit
Skirting boards serve multiple purposes in both real-life and BIM models.
1. Architectural Detail and Visualization
They add a finished look to rooms. In high-detail models, skirting boards improve renders and walkthroughs.
2. Wall Protection
They prevent damage from furniture and cleaning equipment. Including them in the model ensures accurate design.
3. Construction Documentation and Scheduling
Some projects require skirting to be scheduled separately. Modeling them correctly makes material takeoffs easier.
4. Clash Detection and Coordination
Skirting impacts floor finishes and door thresholds. Proper modeling helps identify clashes early.
Some teams choose not to model skirting. Instead, they add the data to room finish properties and let contractors estimate quantities.
However, when skirting needs to be visualized or scheduled, modeling is necessary.

Best Methods to Model Skirting Boards in Revit
There are multiple ways to create skirting in Revit. Below are the most effective options, along with their advantages and potential drawbacks.
1. Wall Sweeps (Integrated vs. Manual)
Wall Sweep as Part of a Wall Type
One of the best ways to add skirting is to integrate it into the wall type using a wall sweep. This ensures the skirting is automatically included whenever the wall type is used.
How to add skirting as a wall sweep:
- Open the Wall Type Properties and go to Edit Structure.
- Select Sweeps, then click Add.
- Choose or create a skirting profile.
- Adjust the offset to position the skirting correctly.
Advantages: Automatically applied to all walls of that type.
Limitations: If you need different skirting styles in different rooms, you’ll need multiple wall types.
Manual Wall Sweep Placement
If you need more flexibility, use the Wall Sweep Tool to place skirting manually.
Steps to add skirting with the Wall Sweep Tool:
- Go to Architecture > Wall Sweep.
- Select a profile that matches your skirting dimensions.
- Click on the walls where you want to place the skirting.
- Adjust placement using the Move or Align tools.
Advantages: Allows different skirting styles without modifying wall types.
Limitations: Requires manual placement on each wall, which can be time-consuming.
2. Stacked Walls for Skirting
A stacked wall consists of two combined walls- a lower wall with skirting and an upper wall without it.
Steps to create a stacked wall with skirting:
- Create two wall types- one for the lower section (including skirting) and one for the upper.
- Combine them using the Stacked Wall Tool.
Advantages: Helps maintain a clean separation between skirting and the main wall.
Limitations: More complex to modify if the wall height changes.
3. Separate Walls for Skirting
For the most flexibility in tagging and scheduling, you can model skirting as a separate thin wall.
Steps to create a separate skirting wall:
- Create a thin wall type with the correct skirting height.
- Manually place it along the base of the primary walls.
- Use the Align tool to ensure consistency.
Advantages: Easy to tag and schedule separately.
Limitations: Requires manual placement, which can be tedious in large models.

Modeling skirting boards in Revit might seem optional at first glance, but when accuracy, coordination, and documentation matter, it’s worth doing right. Whether you choose wall sweeps, stacked walls, or separate elements, the key is consistency and understanding how it fits within your overall modeling strategy.
As with all Revit detailing, even small elements like skirting benefit from a solid understanding of your project’s setup everything from the project base point to how you manage imports like Revit STEP files can influence your workflow. And for consistent documentation, integrating Revit keynotes can streamline tagging and schedules across the board.
Mastering the details adds up to smoother coordination, clearer documentation, and better outcomes on site.






