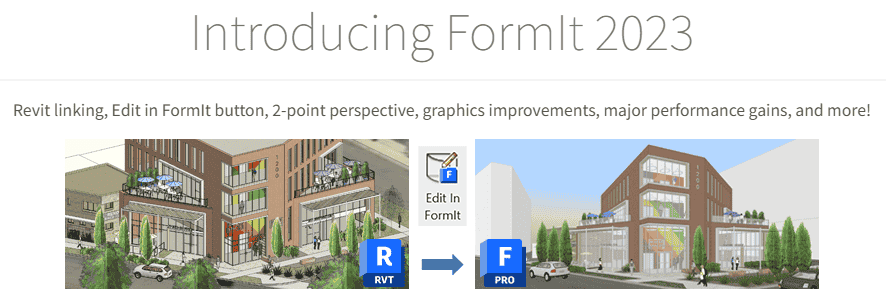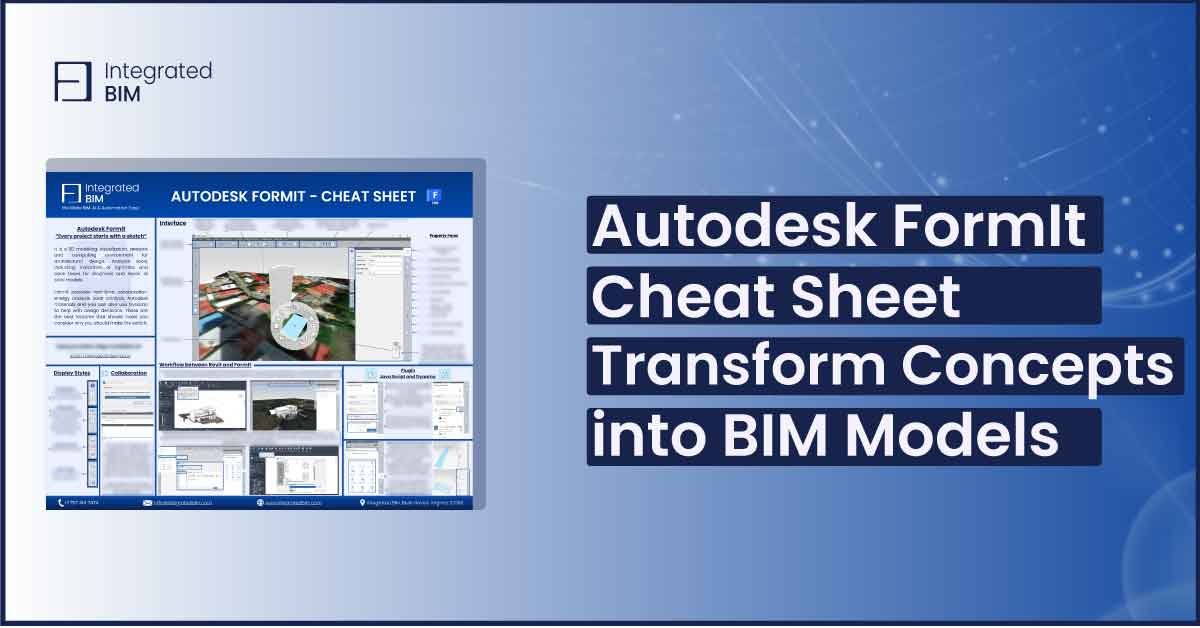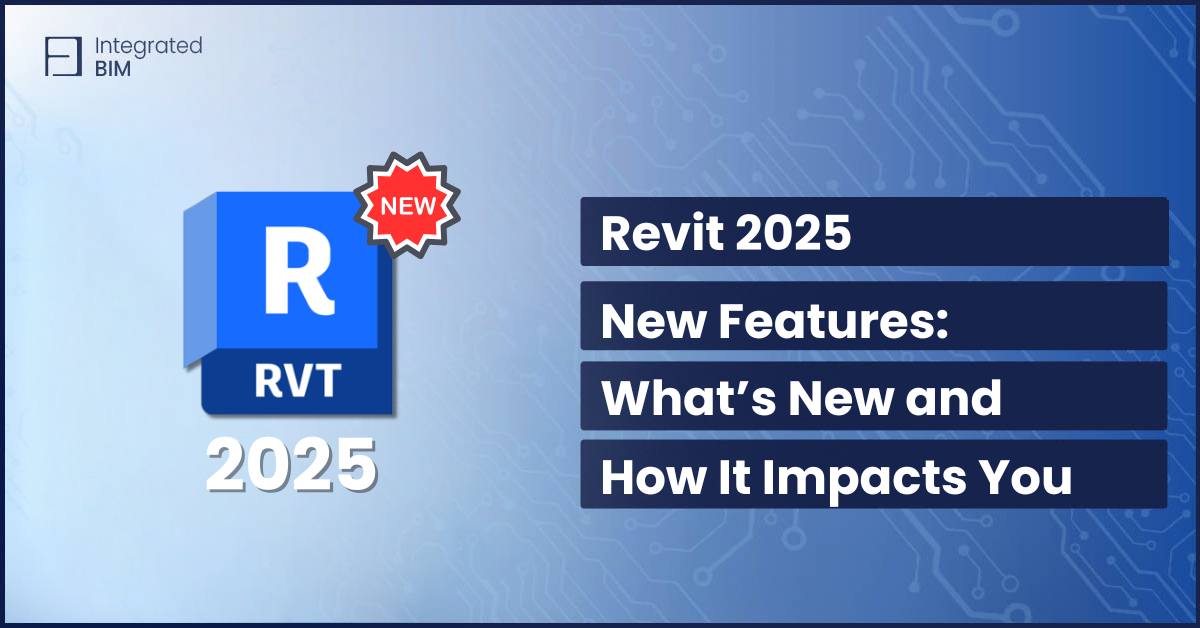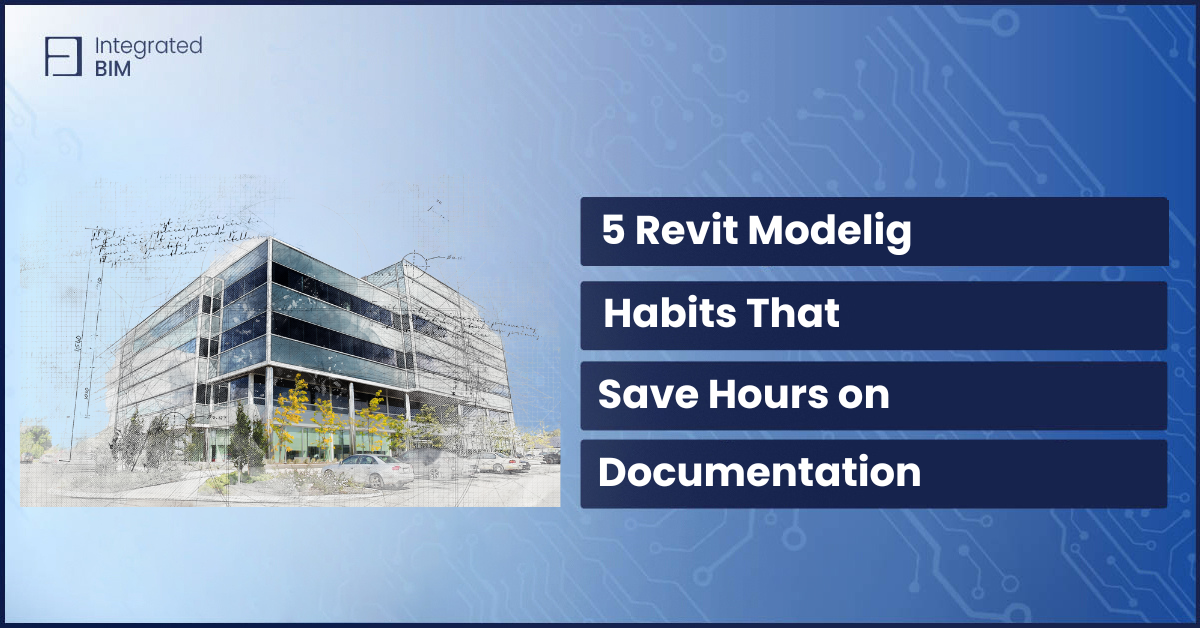Transitioning from concept sketches to BIM models is a common pain point for architects, but Autodesk FormIt bridges the gap effortlessly. Turning conceptual designs into detailed BIM models is often a challenging process. Architects struggle with tools that don’t align with their workflows, leading to inefficiencies and loss of data during the transition. Collaboration on early-stage designs can also be cumbersome, especially when team members use different platforms.
The Solution: FormIt for Integrated Design Workflows
Autodesk FormIt simplifies this transition by enabling architects to sketch, analyze, and iterate in a single platform, with seamless integration into Revit. Its intuitive interface supports rapid 3D modeling, while features like energy analysis and collaboration tools help architects make smarter design decisions early in the process.

Key Benefits:
- Streamlined Design: Quickly create and refine 3D models with intuitive sketching and geometry tools.
- Energy Insights: Conduct real-time solar and energy performance studies to create sustainable designs.
- Seamless Revit Sync: Transition your conceptual models directly into Revit without losing data.
- Cross-Platform Collaboration: Work on live models with team members using desktops, browsers, or iPads.
- Custom Plugins: Automate repetitive tasks with plugins like Dynamo and JavaScript, boosting productivity.
- Export Versatility: Save models in AXM and other formats for compatibility with various software.
What Makes FormIt Different?
FormIt is more than just a sketching tool—it’s a design ecosystem that connects your initial ideas with BIM workflows. Its ability to combine detailed modeling, analysis, and collaboration in one platform makes it a must-have for modern architectural practices.
Autodesk FormIt Cheat Sheet
Integrated BIM’s Autodesk FormIt Cheat Sheet bridges the gap between conceptual design and BIM workflows. This detailed guide covers everything from 3D modeling and environmental analysis to Revit integration, helping architects and designers utilize FormIt to its fullest potential.
These cheat sheets are more than just guides—they’re tools you can depend on at any stage of your project. Available instantly as digital downloads, they provide step-by-step clarity that’s accessible anytime. From managing views to automating workflows with plugins, the FormIt Cheat Sheet is your go-to reference for streamlining your design process.
With Integrated BIM, you can trust that every resource is crafted with industry expertise and a focus on solving real-world challenges. Our cheat sheets are concise, actionable, and tailored to meet the needs of busy professionals, helping you work more efficiently and effectively.
Master FormIt with Confidence
The Autodesk FormIt Cheat Sheet is packed with practical tips and workflows to help you work smarter. From managing views to syncing with Revit, this guide has you covered.
👉 Download the Cheat Sheet Now for $9.99!

________________
Looking to work smarter and save time? Check out our full range of digital tools and cheat sheets at the BIM Store. Find practical solutions to simplify your workflows and improve your projects.
👉 Visit the BIM Store Today and see what’s available!






