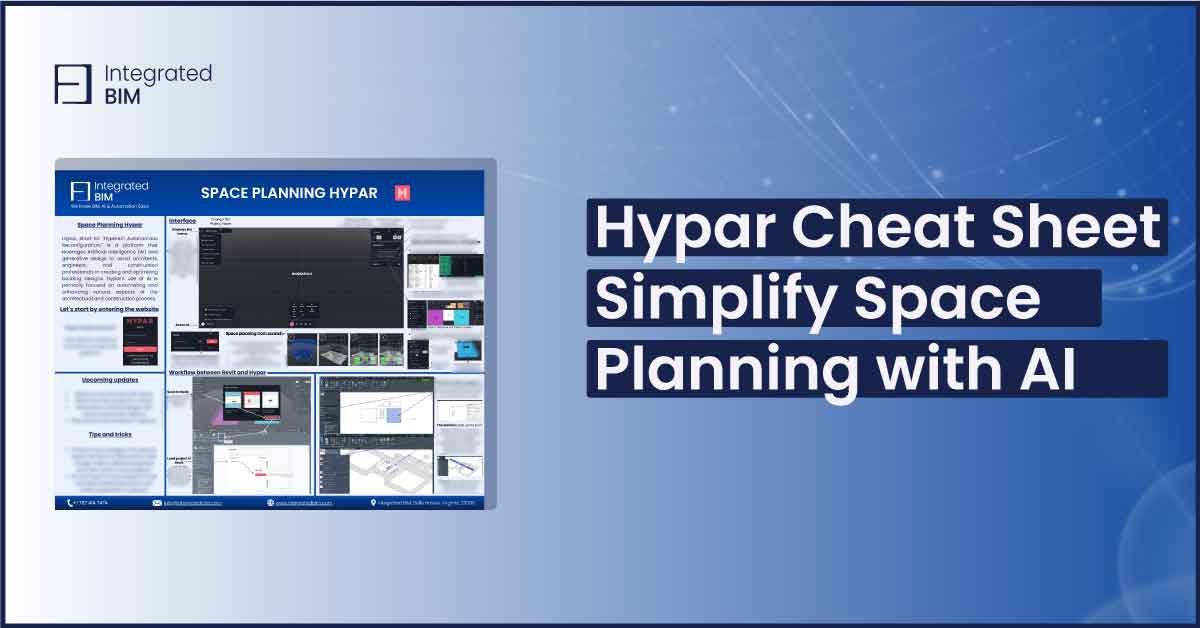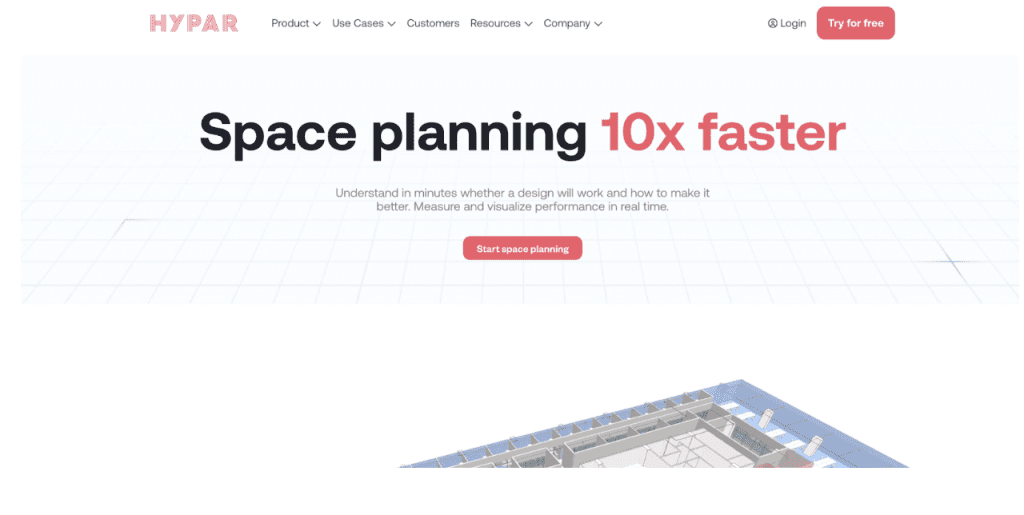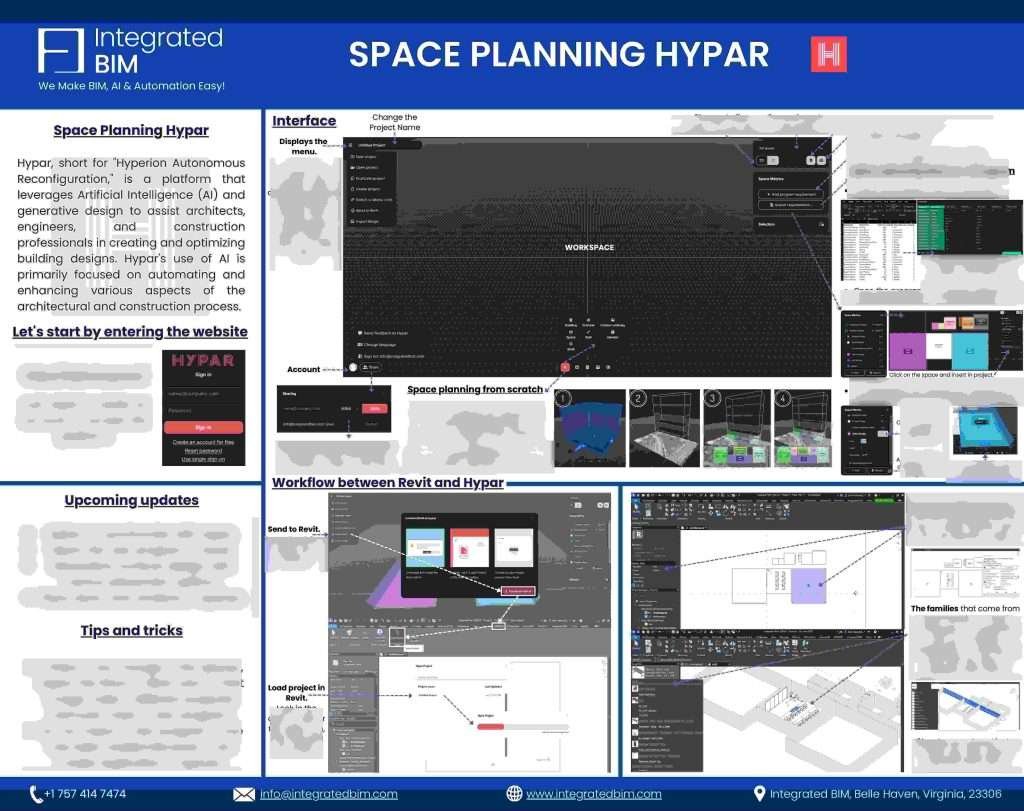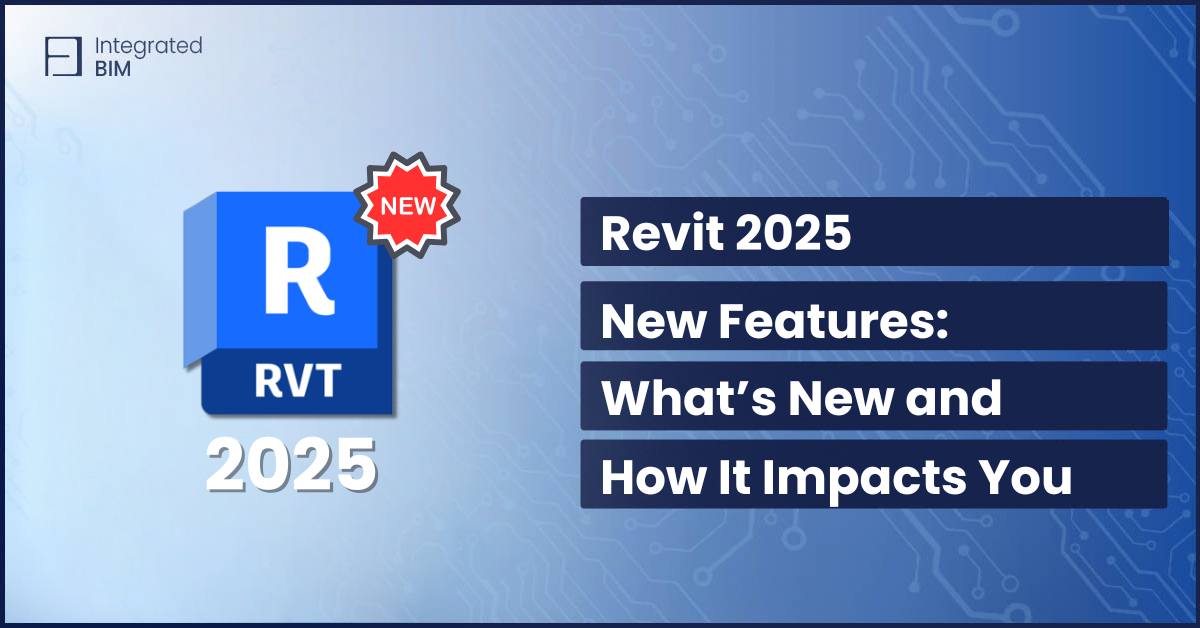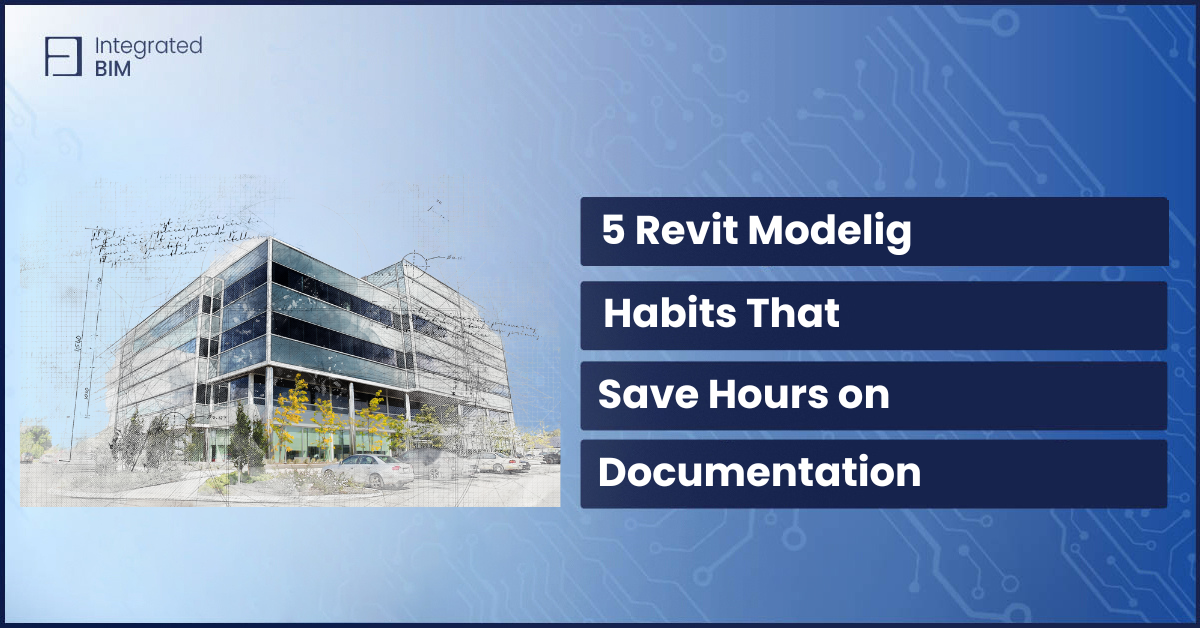Efficient space planning is a major challenge for architects and designers, but Hypar offers a game-changing solution.
Manually laying out building footprints, structural grids, and spatial elements is often tedious and error-prone. Worse, understanding whether a design is viable often comes late in the process, leading to wasted effort on ideas that won’t work.
Managing multiple iterations to optimize designs further complicates the process, consuming valuable time and resources.
The Solution: Hypar’s Intelligent Space Planning Platform
Hypar revolutionizes space planning by leveraging AI to automate the creation of layouts and 3D geometry directly in Revit. It provides real-time performance metrics and visualization, enabling architects to quickly determine if a design is workable and where improvements can be made. Hypar’s ability to follow predefined rules and parameters significantly accelerates the planning process, giving architects the tools they need to focus on creativity.
Key Benefits:
- Rapid Assessment: Evaluate the viability of a design in seconds, reducing wasted effort on impractical ideas.
- Real-Time Visualization: Gain immediate insights into how layouts perform, helping make data-driven decisions to improve designs.
- Seamless Revit Integration: Automatically create building footprints, grids, levels, and facades directly within Revit, saving hours of manual work.
- Automation of Layouts: Use pre-programmed rules to generate spatial layouts, reducing time spent on repetitive tasks.
- Collaboration-Ready: Share layouts with team members and stakeholders, streamlining feedback and decision-making.
What Makes Hypar Different?
Hypar stands out by combining Text-to-BIM technology with real-time performance visualization, giving architects the ability to not only design but also optimize their layouts on the fly. Its seamless integration with Revit ensures workflows remain smooth, while its automation tools help architects achieve more in less time.
Hypar Cheat Sheet
Integrated BIM’s Hypar Cheat Sheet provides architects with a straightforward, accessible guide to mastering Hypar’s powerful space-planning tools. Designed with usability in mind, it covers essential processes like project creation, space management, and Revit exports, all with detailed, easy-to-follow instructions. The cheat sheet breaks down Hypar’s capabilities, enabling professionals to harness its full potential with clarity and efficiency.
Our cheat sheets are optimized for on-the-go accessibility. As digital downloads, they’re available at any time, making them an indispensable resource for professionals seeking quick answers during design workflows. With step-by-step guidance and practical tips, the Hypar Cheat Sheet empowers you to save time, enhance design accuracy, and focus on creativity.
Choosing Integrated BIM means relying on a trusted source of industry expertise. Every cheat sheet is developed with an understanding of architectural workflows, ensuring the content is practical and effective. When you need guidance that fits seamlessly into your day, Integrated BIM’s resources deliver.
Work Smarter with Hypar Cheat Sheet
The Hypar Cheat Sheet provides a step-by-step guide to mastering this powerful tool. Learn how to create projects, manage layouts, and export designs to Revit with precision and ease.
👉 Get the Cheat Sheet Now for $9.99!
The Future of Space Planning
Space planning is at the heart of architectural design, shaping how spaces function, flow, and meet user needs. As projects grow in complexity, the demand for efficiency, precision, and adaptability in space planning increases. Architects today are challenged to balance creativity with practicality while meeting tight deadlines and client expectations.
Automation and advanced tools like Hypar are transforming how professionals approach space planning. By reducing the time spent on repetitive tasks and offering real-time insights, these solutions help architects focus on the bigger picture—designing spaces that are functional, aesthetically pleasing, and aligned with client goals. Real-time performance visualization, for example, allows designers to see how layouts work in practice, providing immediate feedback for better decision-making.
As space planning evolves, so too do the resources available to support architects in their work. Integrated BIM is dedicated to providing high-quality tools and guidance that help professionals navigate these changes with confidence. With our cheat sheets and digital tools, architects can embrace innovation, streamline workflows, and bring their designs to life with greater efficiency and precision.
_____________________
Looking to work smarter and save time? Check out our full range of digital tools and cheat sheets at the BIM Store. Find practical solutions to simplify your workflows and improve your projects.
Visit the BIM Store Today and see what’s available!

