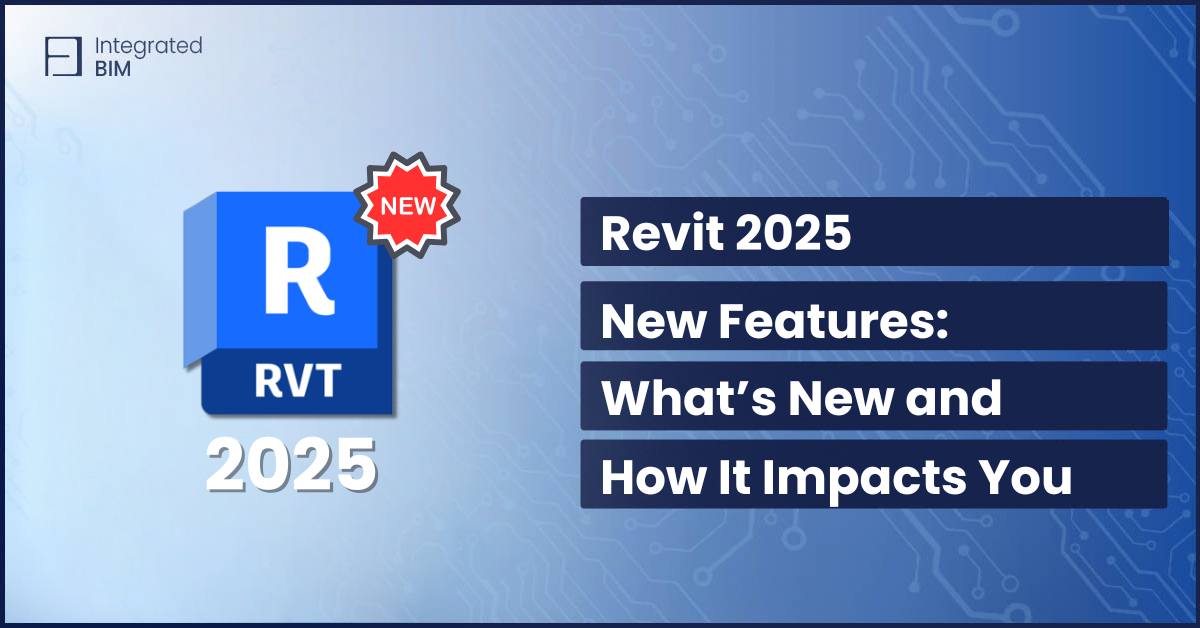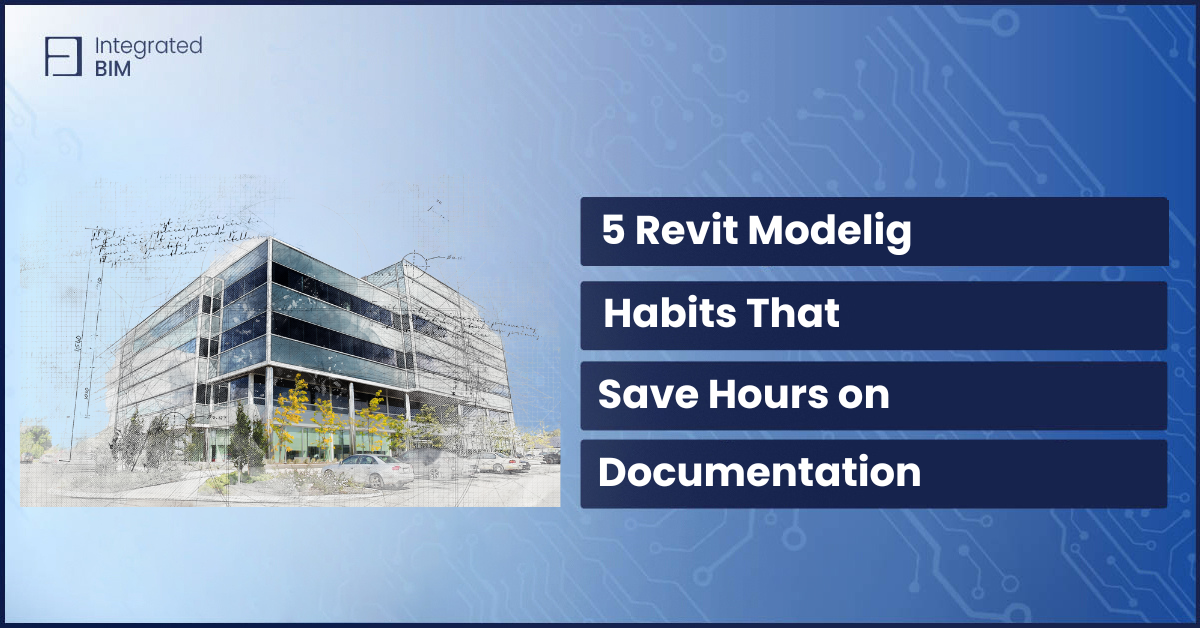In today’s design landscape, the integration of AI tools, a game-changer in AI architecture, seamlessly enhances the creative process for architects. Why? Let’s explore:
1.Time Efficiency
AI expedites the initial design phase, transforming brilliant concepts with just a few clicks, even during quick client meetings.
2. Variation Generation
Architectural design benefits from AI’s ability to swiftly generate countless project variations, facilitating efficient comparison and optimal solution selection.
3. Workflow Acceleration
AI speeds up the journey from concept design to the developed design stage, automating basic operations and tackling repetitive tasks with prompt-based dialogs.
However, it’s crucial to address potential downsides. While AI excels in creating stunning images, some tools may lack volumetric precision and scalability, necessitating manual intervention for critical information.
Three Main Categories of AI Tools for Architectural Design:
Modeling and BIM
Hypar: Specialized in architectural, structural, and MEP design, implemented in Revit. Utilizes Text to BIM technology, creating 3D geometry directly in Revit.
Laiout: Speeds up early-stage design and interior layout creation based on uploaded DWG files.
2. Rendering the Existing Model
ArkoAI: An Add-in for Revit, aiding in generating and comparing different rendering settings for optimal lighting, materials, and background.
Veras: Similar software function to ArkoAI, enhancing rendering options.
3. Creating Realistic Images
- MidJourney: Accessed from Discord, providing fast renders based on reference images and prompts. Versatile options for merging images or using different artistic styles.
- PrimeAI: Preferred by architects, featuring tools for sketch rendering, editing images, background diffusion, image variations, text effects, gardening, and landscape design.
4. Other Notable Tools for AI Architecture
Laiout: Facilitates early-stage design and interior layout creation based on DWG files, allowing export in PDF or CAD format.
Finch 3D: Optimizes and analyzes the design process with parametric and flexible design options for 3D floor plans and furniture. Seamless integration in Revit, Rhino, and Grasshoppers.
OpalAi Scanto3D: Automatically creates 3D models from scans in five simple steps, facilitating digital twins.
Discover how these AI architecture tools are reshaping architectural design and unlocking new possibilities. The future of design is at the crossroads of creativity and technology, and AI is leading the way forward.
1. Hypar
This tool for AI architecture is specialized in architectural, structural, and MEP design, and it is implemented in Revit. It is based on the concept of Text to BIM technology. Creates footprint of the building structural grids, levels, volumes, core, and facades. It creates 3D geometry directly in Revit, but also generates analysis.
Available tools are grouped here in functional modules for detailed settings, and we can proceed with a couple of processes simultaneously.

2. ArkoAI
ArkoAI is an Add-in for Revit that we can access directly in the program. This tool helps to generate and compare different rendering settings to select the best lighting conditions, materials, and background. The process is based on real volumes, views, and renders from the current project.
Veras, another software function similar to ArkoAI, plays a pivotal role in enhancing architectural rendering within Revit. As an Add-in for Revit, Veras empowers architects to generate and compare diverse rendering settings, facilitating optimal choices for lighting conditions, materials, and backgrounds. The process is grounded in real volumes, views, and renders from the current project. Explore the possibilities that Veras offers in refining your architectural visualization journey.
3. MidJourney
This is a widely spread platform that can be accessed from Discord with amazing tools. While this tool is not specialized in architectural design, we can get fast renders based on reference images and prompts explaining the model. There are also interesting options to merge images or use different artistic styles and media. The platform allows you to get a few design options, develop details, and enlarge one of them. Finally, we can export our images in standard format and resolution.
4. PromeAI
PromeAI is probably the most preferred by architects. It has a module dedicated to architectural and interior design. In this module, we have some amazing tools:
- Sketch rendering (to create detailed render from hand drawing);
- Erase and replace (to edit the image);
- Background diffusion;
- Image variations;
- Text effect;;
- Gardening and landscape design.
The program presents unlimited options for choosing the best material, lighting conditions, and interior and exterior artificial lights. You can select and adjust background and weather conditions, and play with different materials and styles of furniture.
Additionally, you can present your ideas in the appropriate artistic way, selecting the style and media.
5. Laiout
To speed up early-stage design and create an interior set out for your home or office. Based on the DWG uploaded. In a few simple steps, upload your floor plan, select your requirements, and generate, analyze, and compare different options. Another great feature of this platform is that you can export the result in PDF, or CAD format.
An AI Tool that can optimize and analyze the design process. Based on AI graph technology, this tool is dedicated to architects. Parametric and flexible design gives unlimited design options for 3D floor plans and furniture to enhance your performance.
Designed for seamless integration in Revit, Rhino, and Grasshoppers. With the ability to study the outcome of the project.
OpalAi Scanto3D simplifies the intricate task of generating 3D models from scans through a straightforward five-step process. This tool provides architects and designers with a practical solution for effortlessly transitioning from scans to precise 3D representations. It’s a user-friendly approach that contributes to the growing realm of Digital Twins, offering efficiency without unnecessary complexities.
- Scan the object with your mobile;
- Add texture;
- Edit and measure;
- Share;
- Upload;
Beyond its modeling capabilities, the tool facilitates a convenient review and walkthrough of the generated models. This additional feature enhances the user experience, providing architects and designers with a comprehensive tool set for efficient project visualization and analysis.
The integration of AI tools in architectural design is a transformative force, enhancing efficiency and creativity. From streamlining initial design phases to generating diverse project variations, these tools redefine design boundaries.
While acknowledging AI’s strengths, such as expediting workflows and automating tasks, it’s crucial to note potential limitations. Despite this, the showcased tools in Modeling and BIM, Rendering the Existing Model, and Creating Realistic Images provide architects with a robust toolkit.
To explore the full spectrum of solutions of AI architecture, tailored to your needs, contact us at. We specialize in making BIM, AI, & automation easy for you. Let’s embark on a journey of architectural innovation together!























