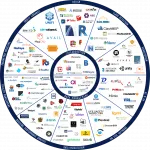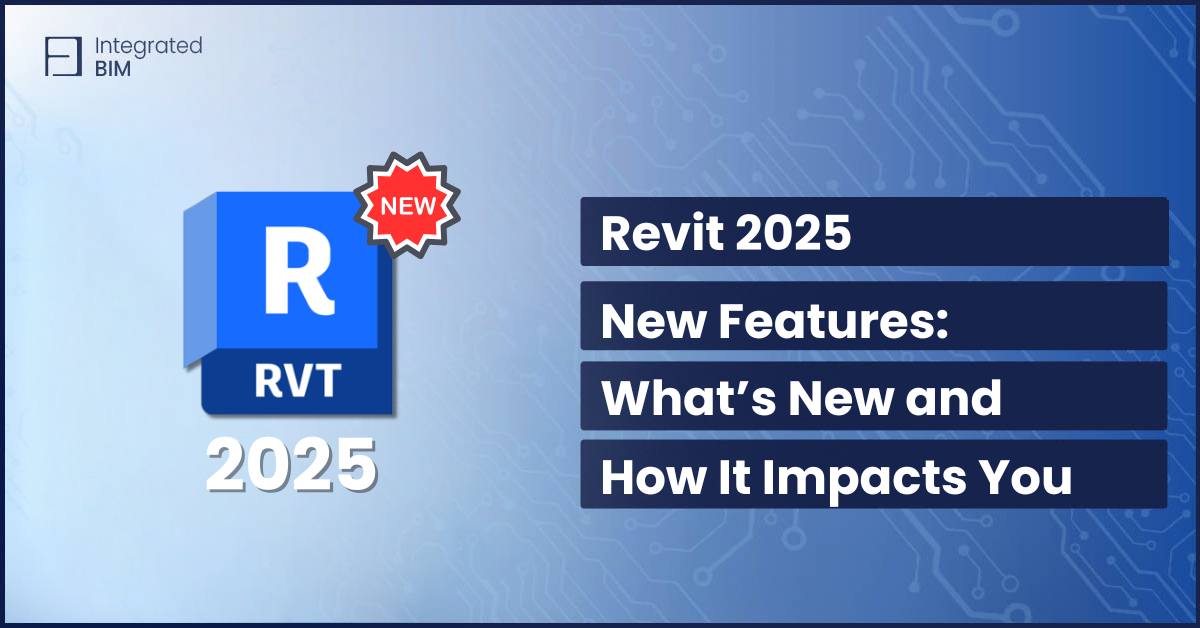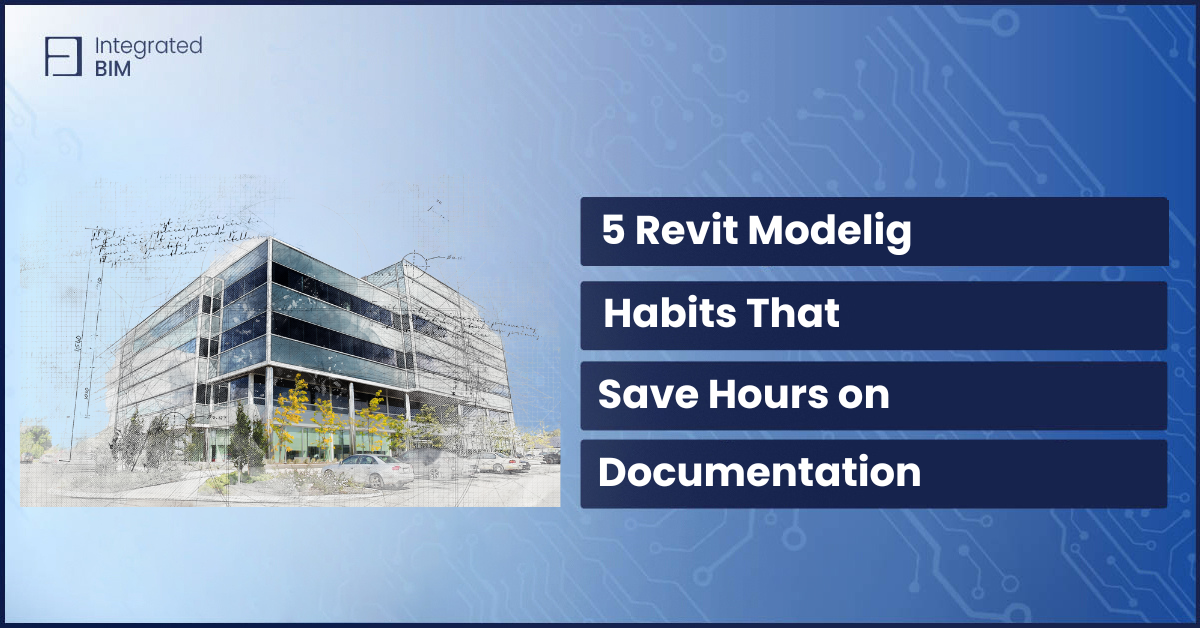What is Revit?
Revit is one of the most popular BIM software. It improves collaboration and communication between stakeholders in the project. Revid is a design modeling tool, but its capabilities are practically limitless.
Keep reading to learn more about Revit and how it will benefit your project.
What is the difference from the Traditional CAD Workflow?
In the past, people were drafting on paper (2D). This was very difficult for them and for the whole industry. Imagine the number of human errors.
Then the technology came. So, they figured out the CAD (Computer-aided design) workflow was a lot smoother. That led people to switch all the workflows from paper to digital CAD drawings.
This wasn’t so difficult for the industry. Because the change wasn’t in the workflow, but it was in the deliverables of the data. Instead of drawing in 2D on paper, they were doing it in 2D on the digital platform.
What happened to the workflow after BIM?
Nowadays, BIM (Building Information Modeling) requires a huge switch in the workflow. That’s why BIM is so revolutionary.
Things are more complicated. Becasue you are not only using software that converts things into 3D. But it’s actually a new mindset, a new way of communication and collaboration. That was a big challenge since the building industry is very traditionalized.
The main issue comes from the need to move out of the comfort zone. People feel that is a risk, an extra effort, or a cost. So, this is the reason for many in the industry do not want to invest in something they are not familiar with.
BIM as a buzzword
BIM became a “buzzword” within the industry. And even today people are not completely sure of its meaning. Most of them think that BIM is equal to Revit but BIM actually is far more than that.
Revit is a small part of the BIM process, and it’s more about the design part of it. It is software that enables collaboration between designers and stakeholders. To understand it better let’s imagine BIM as a huge cloud. It includes a big amount and diversity of software, workflow, standards, and technologies. So, it will be wrong to limit ourselves only to Revit.
Yet, Revit is the most popular software used in the industry.
Revit and Traditional CAD
The difference is huge. But what it means Traditional CAD? When we talk about that we are comparing Revit with Rhino or AutoCAD.
Rhino or AutoCAD generally are using layers and in most cases, the work is in 2D. There is an option for working with 3D but working in 3D and 2D in AutoCAD as a fundamental is the same. Means generally it’s done by layer work and it’s all about how you are going to name that layer.
For example, you can do a wall, but also you can call it a window or a door, and it’s becoming a representation of all the data. In this case, it’s clear that the data could be not much accurate and that could cost many issues.
In Revit, the actual construction is data and every software reads it in the same way. That means, if you create a door in Revit, the other software will accept and detect the information as a door. This brings a lot more clarity and prevents mistakes that could be very time-consuming.
Another advantage of Revit is that whilst you are working on the 3D model you are creating 2D drawings as well. So, you are working on the 2D documentation along with the 3D BIM model.
Doing that at the same time is saving a lot of time. Also, you are able to detect some errors, design mistakes, or other issues, and repair them on time.
Extract Schedules Directly in Revit
Another benefit of using Revit is the possibility to extract schedules. Since the software is intelligent enough, it understands all the components. When you build your 3D model Revit recognizes all categories, walls, floors, etc.
This means you could extract all the schedules right away. You are able to extract all the bills of quantities (BOQ) as well. You can add filters, sort the different groups, and insert formulas into Revit directly.
Although it’s a great tool with many options for the whole BOQ, Revit would not be enough. Because you might need information about the area of the formwork or other features that are not included in the design model. For that, you will need software like Navisworks. It allows you to do cost management and cost calculations.
Revit Collaboration
It allows stakeholders to get insight into the Revit model and to work together. This can be confusing for those who are used to the traditional workflow. Their biggest concern is that if they made some changes, somebody else could get it and mess up with their work. Or even worse – delete some important information.
The good news is that there is nothing like that. Actually, the organization of the workflow is much more advanced. There are work sets, rules, ownership, and borrowing items. So chances for mistakes are minimal.
Revit enables us to create 3D digital data into the digital model. This data is accessible and communicated between stakeholders. The software ensures that collaboration is efficient throughout the project lifecycle.
Revit is a BIM design modeling tool, and it’s one of the most advanced and used in the BIM industry. It could help the process of the project go smoothly and prevent errors.









