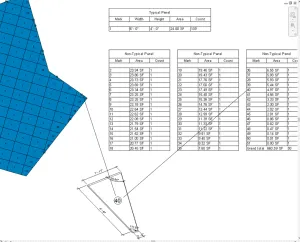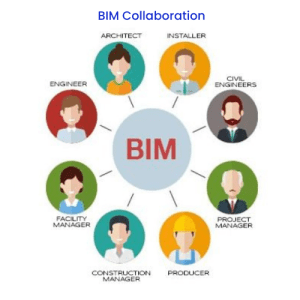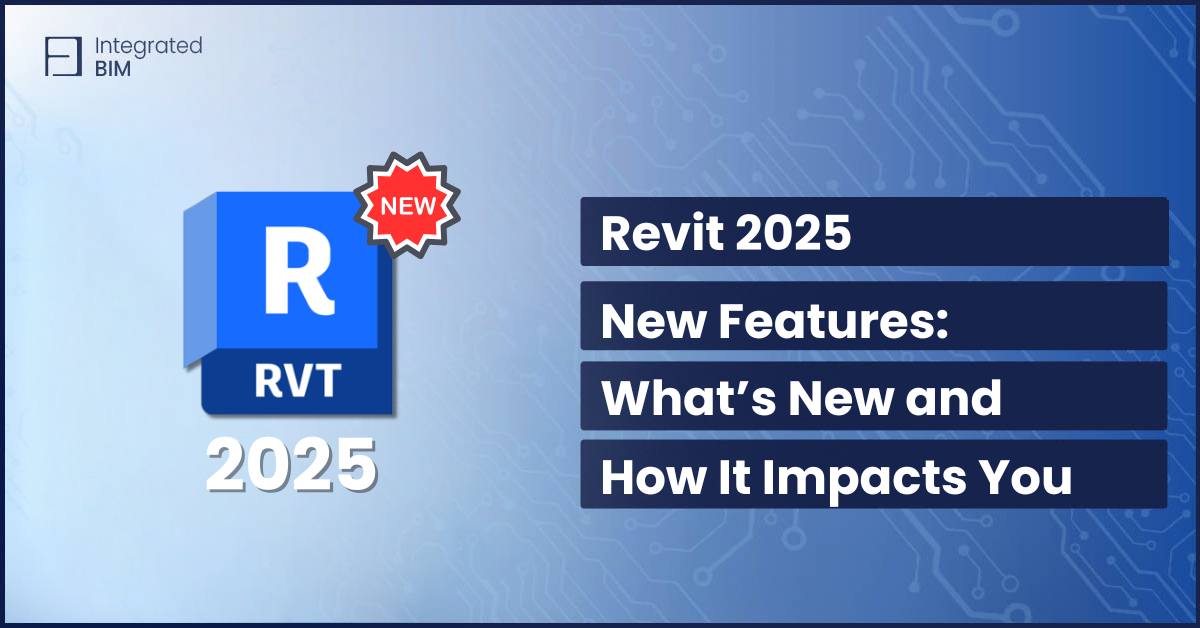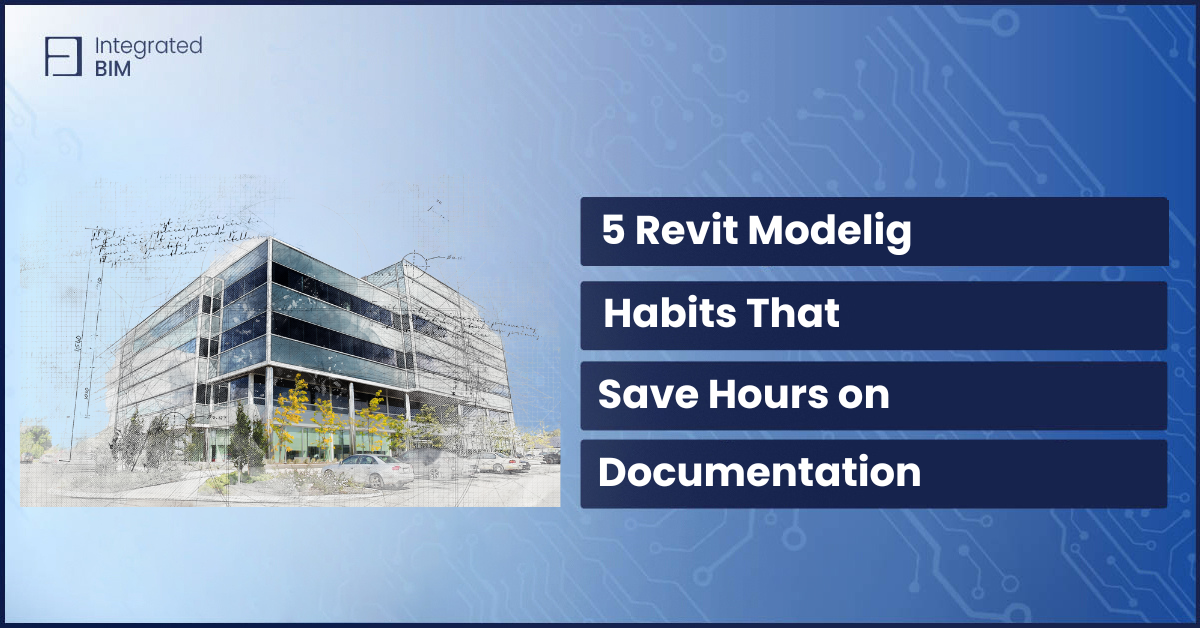What Does BIM Stand For?
What does BIM Stand for? It is NOT Building Information Modeling. Or at least is not only that.
Building Information Modeling is just the tip of the iceberg. One segment of the three segments of BIM.
BIM represents a holistic and transformative approach to architecture and construction that goes beyond simple modeling. In this article, we will delve deeper into what BIM stands for and how it can benefit high-level management and decision-makers in architectural companies.
BIM M M
BIM can be broken down into three main segments:
- Building Information Model,
- Building Information Modeling,
- Building Information Management.
These segments can also be referred to as Technology, Processes, and Policies or Tools, Processes, and Behavior.
There are all the same – the three components of BIM.
BIM opened thousands of other doors to assure efficient workflow and better collaboration between every stakeholder (architects, engineers, contractors, clients, etc.)
Let’s dive deeper into the different segments of BIM, starting with Technology.
1. Technology (Tools):
Building Information Model
Many people think that Building Information Modeling is 3D modeling. When in fact it is NOT.
It is 3D modeling with structured information. What does that mean?
What is 2D?
When we are in a 2D environment, everything is a line, and the line can be everything.
If we draw 4 lines, we got a rectangle. The rectangle can be a roof, a floor, a window, or a door – it depends on what label you are going to put on it.
What is 3D?
When we are in a 3D environment, everything is a mass, but again it all depends on how you will name that mass.
If you do a roof layer, use roof material – you have a roof. But only if you change the shape or the material, it can become something else – a floor for example.
What is a 3D BIM Model?
With the 3D BIM Model, we have structured information about the object. Everything is categorized.
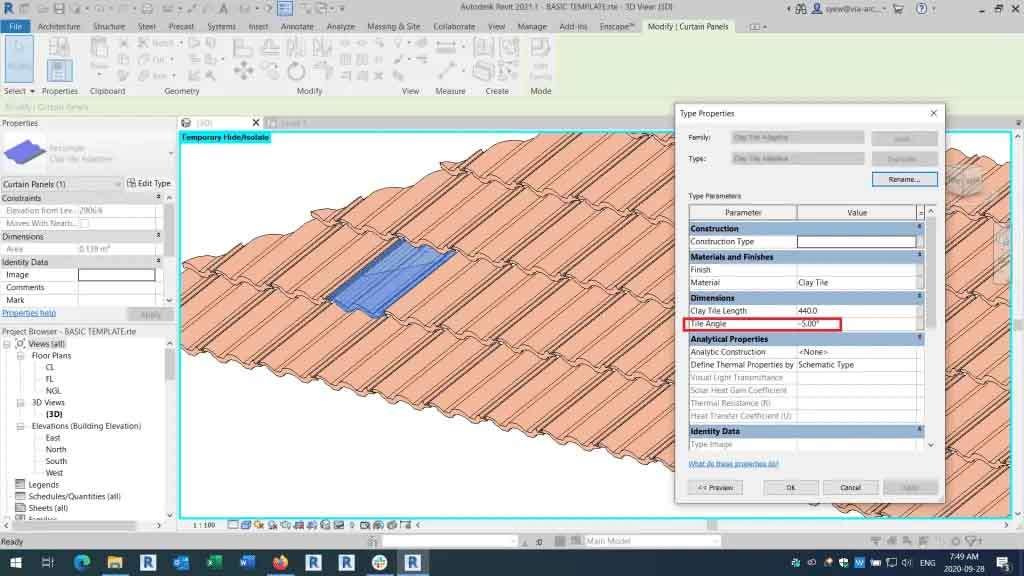
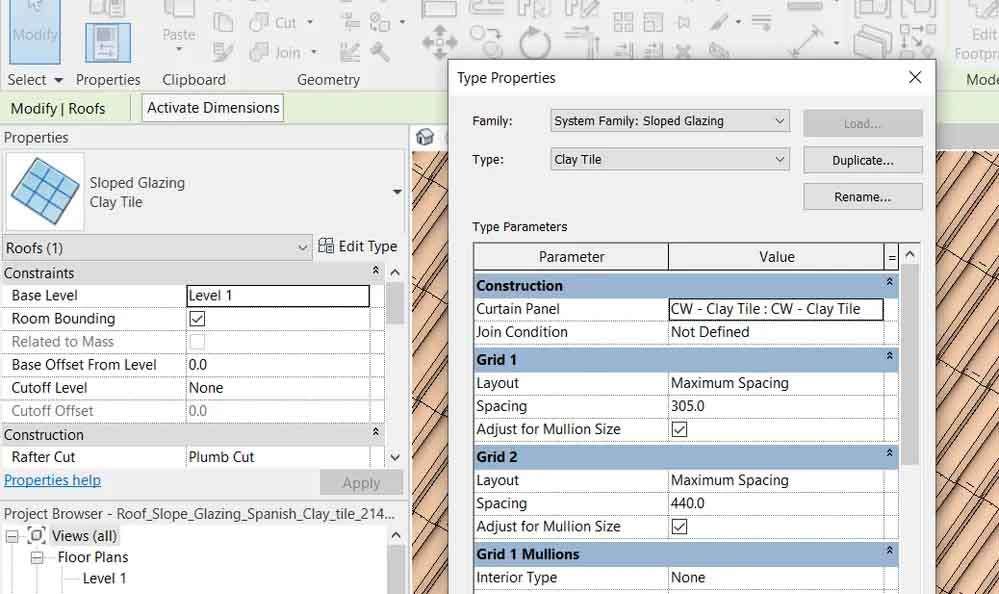
Therefore, you can change layers, materials, and shapes, but if you have a roof – it will be always under the roofing category. So, every stakeholder in the project will know that this is the roof and not something else.
The most significant difference is that every 3D BIM object comes with documentation (views (floor plans, sections), schedules, sheets, and legends). And when you do some changes in the object – it automatically updates all the information in all documentation. So, everyone can be aware of the changes. This way, the possibility of two or more people working on the same task is eliminated.
Every stakeholder (Architects, Engineers, Contractors, Experts, Client, Consultant) share the same vision of the project from design to usage stage, as they rely on a single source of information.
And this happened throughout the entire Building Lifecycle – from the production stage to beyond building life.
This includes facilities management, recycling of the building, and even re-construction.
BIM Tools (the most popular tool in the industry)
So far, our discussion has focused solely on modeling tools and applications.
These specific software tools (software) are the gateway to an ocean of other software, allowing us to integrate, collaborate, test, explore, manipulate, and do construction simulations, of the structure.
To be even more clear, let’s see an example:
Many people are confusing Revit and other similar authoring tools with BIM. Where, in fact, they are just a part of a single category of all BIM technologies.
Now, since we have not only a mass visualization but structured information with defined data, we can do clash detection, visualizations, facility management, building performance analysis, data visualization, 4D & 5D for cost and time estimation, and others.
As there are so many tools, the next logical step is to choose the Processes we’re going to follow Process for what?. This is the stage where we need to define answers to the following questions:
- How do we collaborate?
- How does collaboration work for different software?
- How do we manage the supply chain?
- What are the best practices?
- Which standards and methods we are going to follow?
- The second aspect of BIM is Building Information Modelling or so-called
2. Processes:
Building Information Modeling
The Process not only refers to the creation of the Building Information Model (BIM 3D model), but to choosing a unique approach and workflow defined by Standards, Methods, Procedures, and Technologies to achieve predefined BIM Deliverables.
To be able to do that, we need to find out:
- How to create standards?
- How to create a contractual approach?
- How to create laws?
- How to globalize and standardize the industry?

3. Policies:
Building Information Management
So we arrive at the third aspect of BIM – the Policies or the Building Information Management.
To distinguish better between policies and processes, we can say that:
The process is for how to embed the standards, but actually creating the standards refers to policies.
Taking a higher-level perspective on BIM, we explore the aspects of behavior, people, principles, and rules that guide decision-making.
We need to highlight that the Policies or the Building Information Management is mainly about the human factor of BIM and the importance of the mindset.
Building Information Management is about the management of the entire supply chain to deliver accurate information models based on the project brief and Exchange Information Requirements (EIR).
What is BIM?
BIM is a set of technologies, processes, and policies that allows managing building information digitally throughout the lifecycle of a project
BIM overcomes the traditional fragmentation of the construction industry.
The technology side of BIM ensures quality control, reduces waste and re-work, allows early coordination and on-time completion, improves productivity, allows clash detection and resolution, and improves scheduling. It also optimizes pre-fabrication, decreases the number of change orders, identifies design errors, allows construction simulation, and improves coordination and collaboration.
The processes of BIM optimize and support communication, increase project quality, enhance labor productivity, ensure faster delivery, reduce costs, improve issue resolution, reduce errors and waste, and reduce conflicts in projects. BIM also reduces risks of order and contract performance, improves cost control, faster analyses, and improves building performance.
The proper BIM policies help to achieve all of that combined while integrating people.
So all in all, we can say that BIM is directly related to human activity that changes the traditional ways of work.
Ready to embrace the transformative power of BIM and revolutionize your architectural projects? Discover how technology, processes, and policies can streamline collaboration, boost productivity, and deliver superior results throughout the entire project lifecycle. Take the first step towards a brighter future for your architectural company. Contact us now to explore the possibilities of BIM and elevate your architectural practice to new heights.
*All trademarks, logos, and company names in this article belong to their respective owners and are used solely for the purpose of representation. Integrated BIM is not associated with the owners of them in any way.





