Improve Your Space Planning with Automation
Architects spend countless hours manually adjusting documentation, such as Room Data (Criteria) Sheets. This monotonous task distracts from creative design work and delays project timelines.
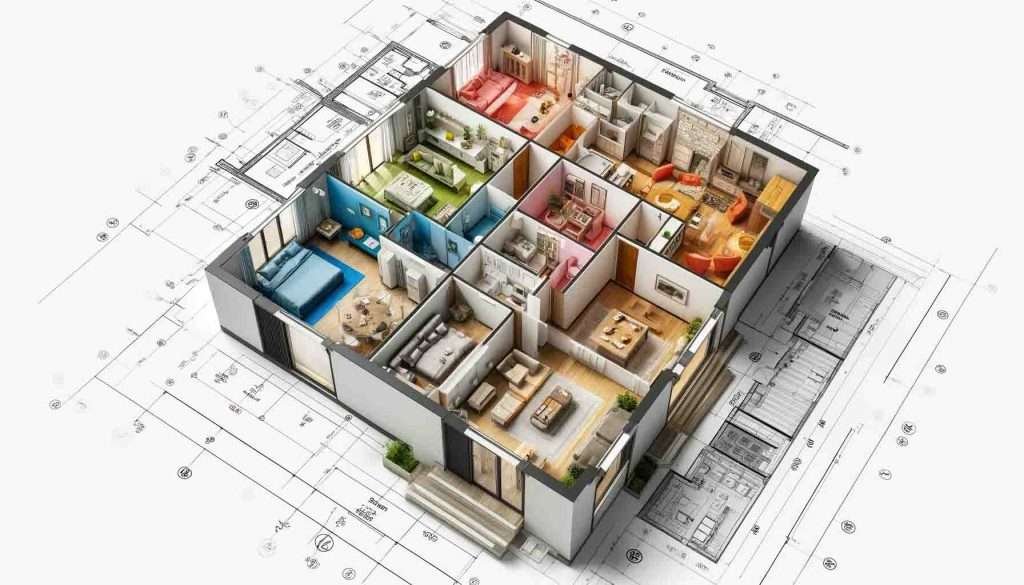
Save an Entire Day of Work by Automating Your Documentation
By automating Room Criteria Sheets in Revit, firms have drastically reduced the time spent on this repetitive task. What once took over 8 hours manually can now be completed in just 20 minutes.
This time-saving automation allows teams to focus on higher-priority work, streamlining workflows and improving overall project efficiency.
Save Time
Automating documentation such as Room (Criteria) Data Sheets saves architects dozens of hours spent on manual calculation
Effortless Adjustments
Ensure swift room data adjustments, crucial for projects like schools and public spaces where compliance to project parameters is essential
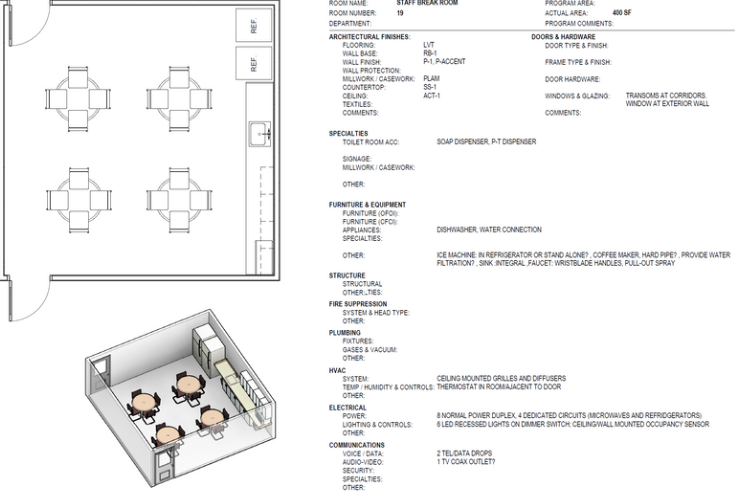
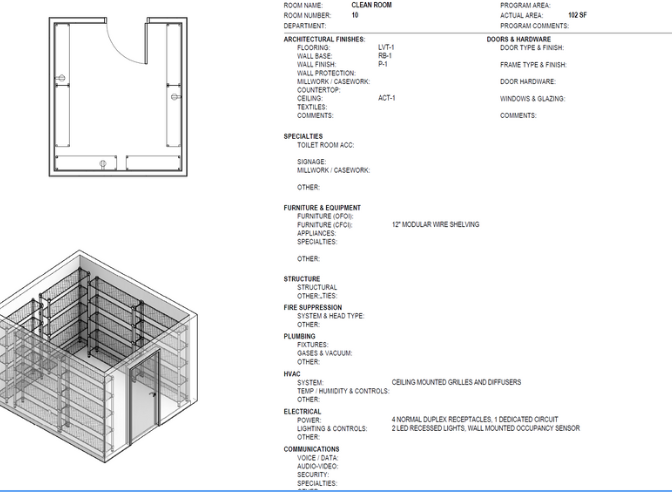
Enhanced Efficiency
Automate processes to efficiently streamline project timelines, ensuring tasks are completed promptly and with precision.
Custom
Database
Store and easily reuse materials for seamless workflows, promoting consistency and efficiency across all your architectural projects
Optimize Space Planning with Minimal Margin of Error
Tools Suited to Your Needs
We test and train you on how to use the best-performing tools
Interoperability with Revit
Seamlessly integrate the tools with your existing workflows
Process
Automation
Achieve faster results with fewer steps
Excel
Integration
Export data for easy editing and updating
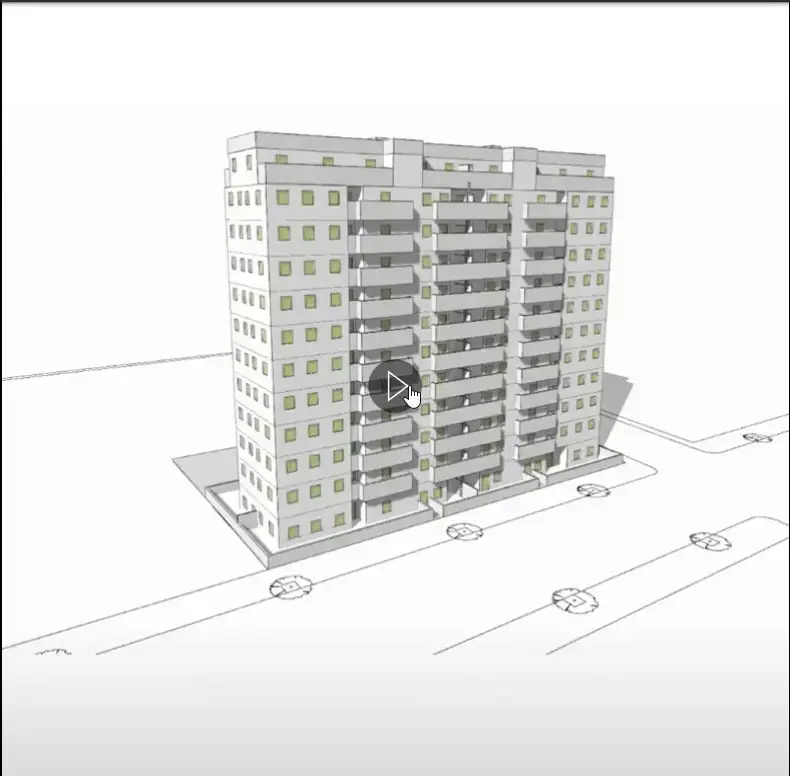
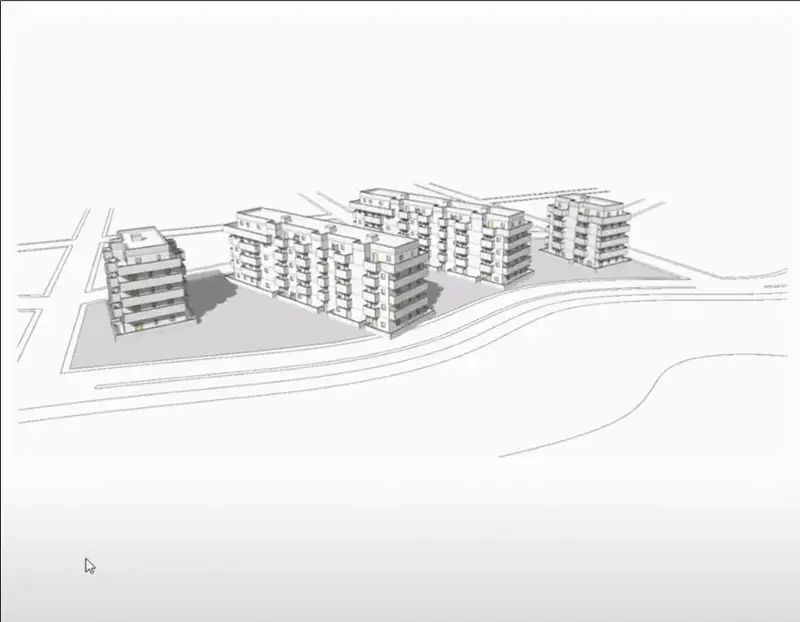
Real-time
Updates
Reflect changes accurately across your design spaces
Streamlined Design Process
Enhance productivity and project timelines
Error
Reduction
Minimize manual errors within the Revit model for precise outcomes.
BIM360 File Management
Efficiently manage files publishing and movement within BIM360
Differences Between AI and Automation
AI in space planning replicates human cognitive processes for complex tasks like spatial analysis and design optimization, while automation focuses on mechanizing repetitive tasks to streamline workflows and boost productivity.
AI
Mimics human speech, thought processes, and actions
Identifies patterns, learns from experience, and makes decisions autonomously
Use machine learning to enable computers to learn independently
Automation
Enables machines to handle repetitive, routine tasks
Allows humans to focus on complex decision-making and tasks requiring personal attention
Operates through manual configuration to set up workflows and operational rules
Accreditations as an
Autodesk Services Provider
We invest in customer success practices and service delivery. Accreditation is achieved through a process that involves completing a knowledge check, delivering services to customers, and garnering positive reviews on our service delivery. This signifies our commitment to maintaining high standards and ensures that our partners receive exceptional and well-recognized services.





We Love Hearing Our Client's Success Stories

“Kudos to a job well done. Particular, attention to detail, and extremely cooperative. The perfect company for a long-term association of large Projects. The Integrated BIM team has been fantastic in clearly understanding the requirements, speed of delivery, and commitment to completion. Proactive and cooperative, I would definitely go back to them for all my projects.“

“Integrated BIM delivered and super exceeded our expectations. We will be assigning more work to them in the near future. Their patience and professionalism were the keys to our success on this project. We appreciate the Integrated BIM team and all they have done for our documentation for Allied’s Fabrication Tools. We look forward to working with Integrated BIM again very soon on a major client project. We trust Hasan and his team will continue to deliver."

"Hasan was very knowledgeable. He was organized and punctual. I would recommend him for any BIM projects in the future."
“We avoided ‘BIM’ for as long as possible, whereas it delivers increased agility for specifiers, the opposite is true for us as a manufacturer: our product development is fast-paced and BIM adds friction to each new iteration. We sensed a ‘tipping point’ around 2020, the cost of not offering BIM became greater than the cost of implementation. So we turned to YouTube, to find the freshest BIM thinking, which is where we discovered Hasan Yumer & Integrated BIM, who’s since become a consultant we work with often. ‘BIM’ is a deceptively short and snappy name for what is in reality a large, varied landscape. Creating BIM content that’s genuinely appreciated by specifiers is the art and craft of balancing simplicity and usefulness. Integrated BIM and Hasan have been hugely valuable in working all that out, and we salute him.”

"It has been beneficial that the Integrated BIM team and Hasan explained Revit's different capabilities and workflow. It's an essential part of the correct development of a project. They help us set up our BIM collaboration and our templates, and until now, everything has been working well."
“The Integrated BIM team is amazingly capable BIM experts. I worked with them over the course of a year to switch over from SolidWorks to Revit. The automation of 3D modeling and shop drawing package creation for a complicated fully-custom aluminum and polycarb building system (every single extrusion used is custom). Their work resulted in a 90% decrease(!!!!) in the time required to generate 3D models and shop drawings for the production floor. I couldn’t be happier with my choice…..and Hasan is just a fantastic guy to boot!“
“When we started the consultation, we worked on Revit and developing our office standards. It has been beneficial how the Integrated BIM team explained Revit’s different capabilities and workflow. They help us to set up our BIM collaboration and our templates, and until now, everything has been working well. They helped evaluate the 2D modeling and find the most efficient and valid way to execute the project. It has been an educational experience working with them.”
“Integrated BIM’s team has been an incredible asset during our BIM implementation experience. They are quickly able to understand both the management and the end user, come up with a solution and perform exceeding expectations. I highly recommend them.”
“The Integrated BIM team’s infinite knowledge and problem-solving abilities, combined with a wonderful personal touch, have elevated our BIM to new levels. I highly recommend.”
Maximize Your Architectural Potential with Integrated BIM
Take the first step towards transforming your processes and workflows and maximizing your in-house potential with Integrated BIM.
Schedule a free consultation with our team today and discover how we can help you achieve your goals.

