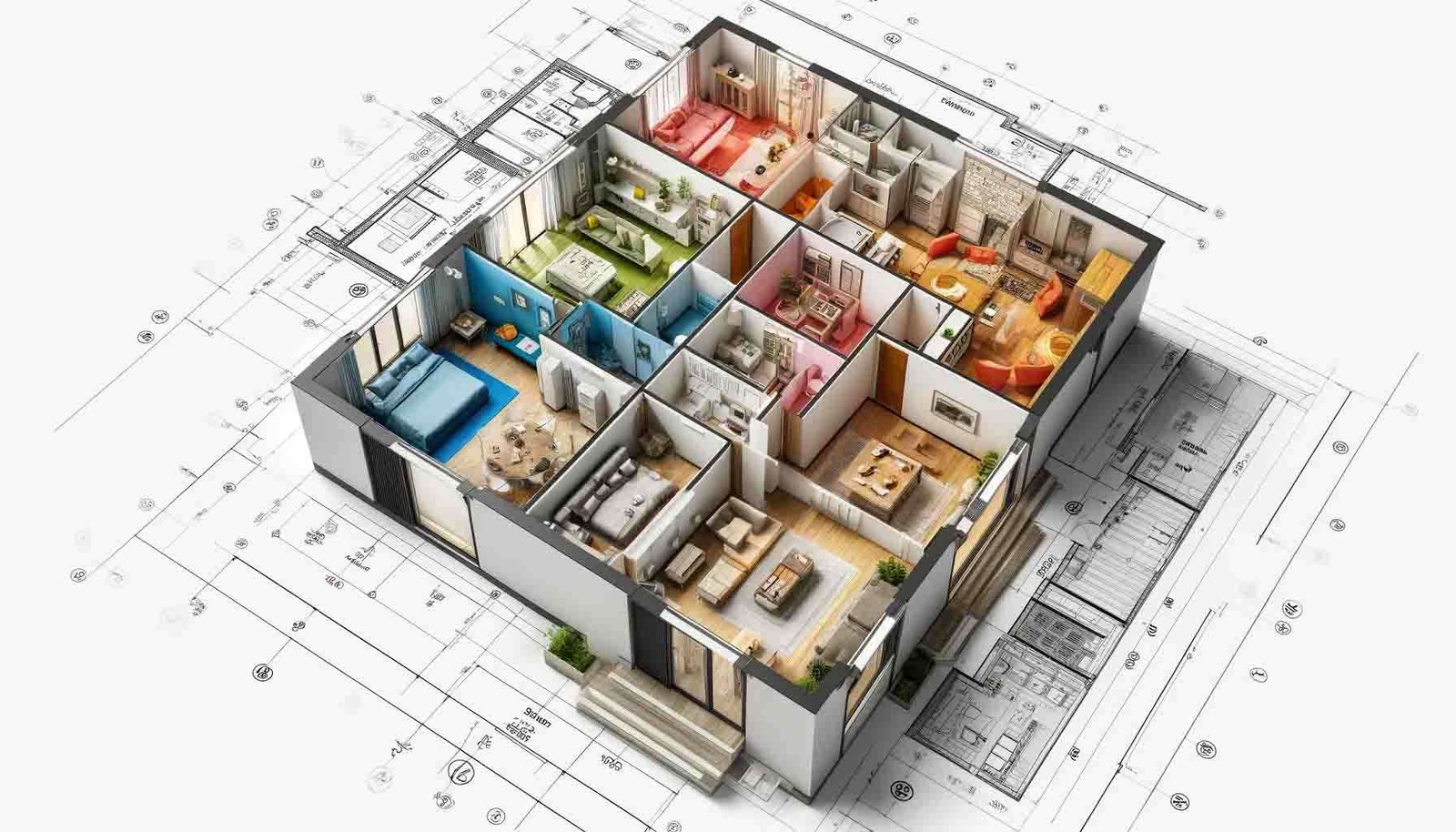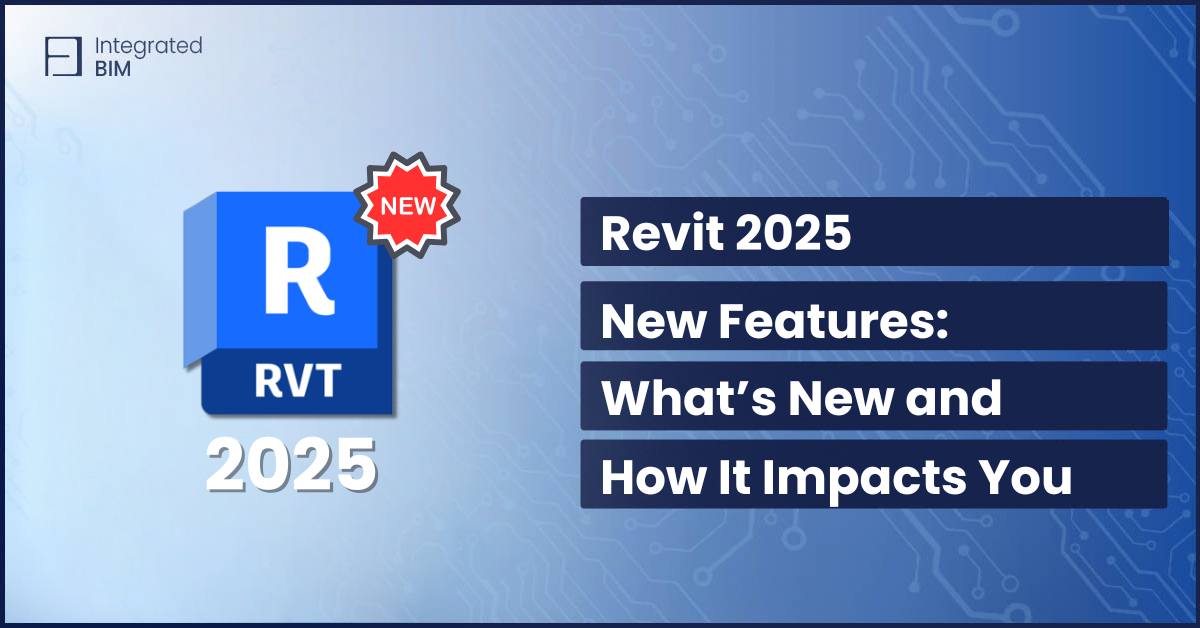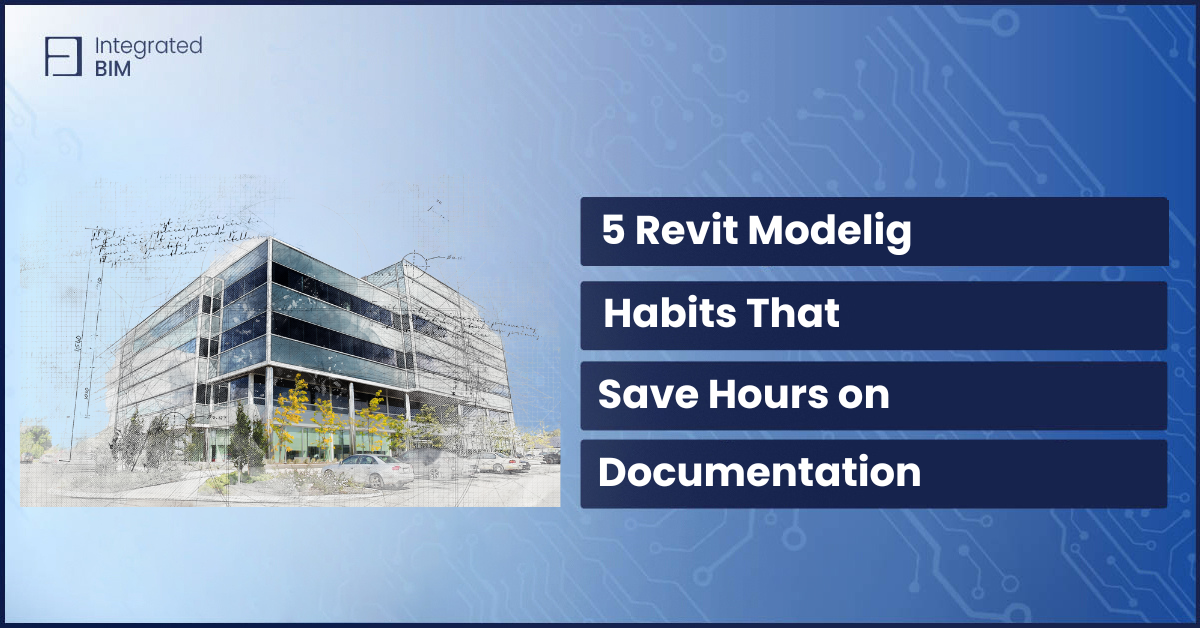Space planning becomes an essential process that goes beyond simple layout decisions. It’s a comprehensive analysis that directs the physical space within structures to relate to the functional needs and aesthetic preferences of the clients. This process, pivotal for architects and interior designers, ensures the efficient and effective use of space, representing the essence of user-centric design and environmental efficiency. However, when overlooked, the consequences can significantly interfere with the success and sustainability of architectural projects.
The Consequences of Ineffective Space Planning
Ineffective space planning can lead to several unpleasant outcomes for architects. Spaces that are poorly designed not only fail to meet the functional requirements of the users but also contribute to a lack of comfort, safety, and aesthetic appeal. For instance, a kitchen with an awkward layout can obstruct the flow of cooking activities, while a poorly planned office space can impact employee productivity and satisfaction. These shortcomings in design can result in underused spaces, increased costs due to the need for future redesigns, and, ultimately, a tarnished reputation for the architects involved.
Moreover, failure to comply with safety regulations in space planning can lead to increased costs from fines, legal action, and the necessity for future redesigns to meet code requirements. Ultimately, such oversights can significantly damage the reputation of the architects and firms involved, as clients and users lose trust in their ability to create safe and well-planned spaces.
The Outcomes of Neglecting Space Planning
Architects faced with the consequences of insufficient space planning face not only immediate functional disadvantages. They face increased costs due to the misallocation of facilities management resources, decreased employee experience, reduced efficiency, and reduced ability to adapt to working habits and organizational growth. Enhancing sustainability through the integration of green spaces in architectural designs not only advances environmental sustainability but also enhances visual attractiveness and user satisfaction. The environmental impact is also significant, as inefficient use of space leads to increased energy consumption and a larger carbon footprint. Common green elements that can be incorporated into spatial planning include rooftop gardens and vertical green walls. Integrating vegetation into the constructed environment supports biodiversity and helps alleviate urban pollution.
A Comprehensive Approach to Space Planning
The solution to these issues lies in a meticulous and forward-thinking space planning process. This involves an in-depth analysis of how workspaces are utilized, a clear understanding of workplace strategy, and the creation of an effective occupancy strategy. Modern solutions, such as space planning software tailored for hybrid work environments, play a crucial role in facilitating this process. These tools not only help to optimally arrange the physical space but also offer the flexibility to adapt to changing needs and preferences, ensuring that designs remain relevant and functional over time.

The Benefits of Effective Space Planning
By addressing space planning at the beginning, architects can unlock multiple benefits. These range from reduced costs on the project to improved employee expertise, leading to enhanced building/space performance. Moreover, effective space planning leads to increased energy efficiency, a dynamic workplace that evolves with the company, and informed decisions that shape layout and design. Ultimately, this results in spaces that are not only functional and efficient but also aesthetically pleasing and conducive to the well-being of its users.
Space planning, when done well, transforms limitations into opportunities for innovative design solutions. It involves a spectrum of considerations, from the selection of materials and lighting to the integration of multifunctional spaces and environmental efficiency. The process starts with conceptual bubble diagrams and evolves into detailed floor plans that consider user feedback and regulatory compliance. This meticulous approach ensures that the final architectural product resonates with the intended users and stands the test of time.
Neglecting space planning in architecture can lead to immediate consequences such as poorly designed spaces that fail to meet the functional needs of users, and lack of comfort, safety, and aesthetic appeal. Also, underused spaces, increased costs due to the need for future redesigns, and a tarnished reputation for the architects involved. Additionally, failure to comply with safety regulations in space planning can result in increased costs from fines, legal action, and the necessity for future redesigns to meet code requirements, which can significantly damage the reputation of the architects and firms involved.
To minimize these risks and embrace effective space planning, architects need to utilize modern space planning tools and software. These innovative solutions not only optimize physical space but also provide the flexibility to adapt to changing needs and preferences, ensuring that designs remain relevant and functional over time. Therefore, architects are encouraged to explore such tools and leverage automation to streamline their space planning processes.
Don’t forget to check out our Youtube channel for more important information and tutorials that will make your working process easier.
For further assistance in automating space planning, feel free to contact us to learn more about how modern solutions can enhance the efficiency and effectiveness of space planning in architectural projects.






