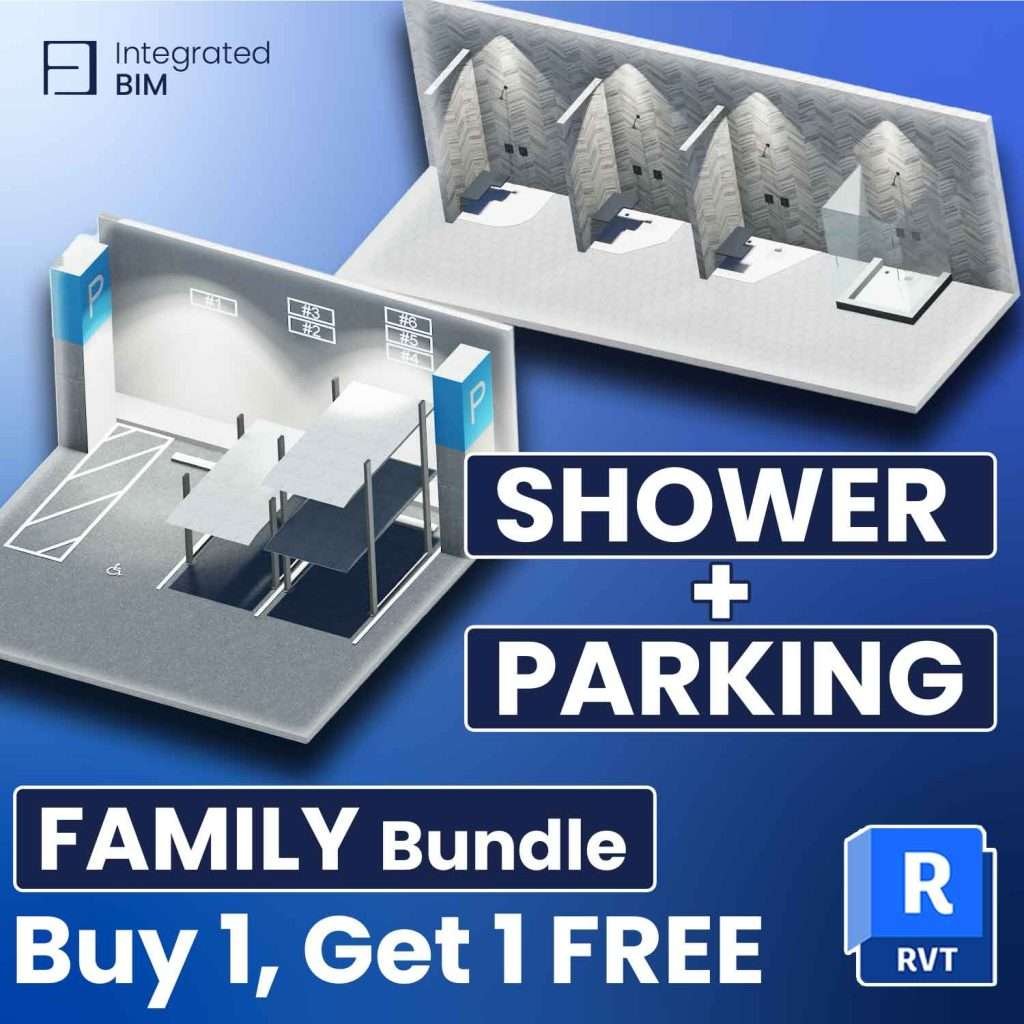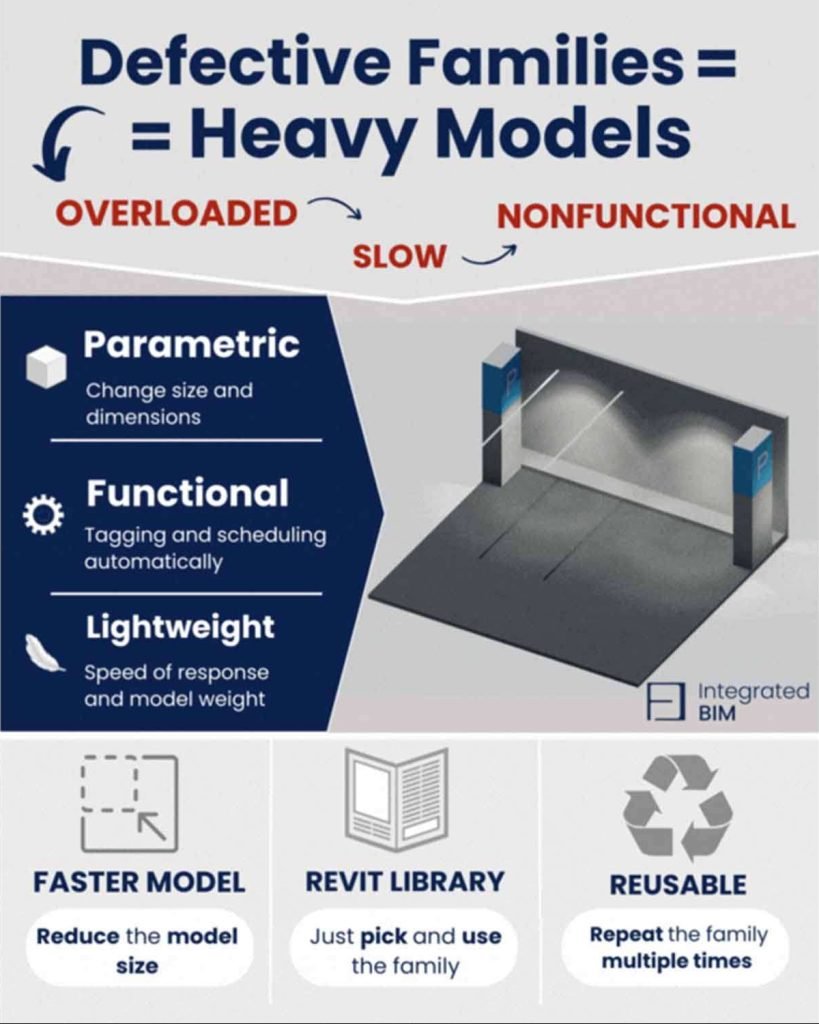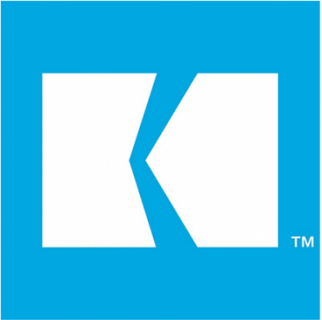Shower Revit Family + Revit Parking Family
The Only Two Families You’ll Ever Need for Every Hospitality Project
Upgrade Your Revit Library and Transform Your Designs with Fully Customizable Revit Families.
Precise, Lightweight, and Guaranteed to Save You Time and Costs

Two Families. Same Value. One Price.
Redefine Shower Designs with Precision and Flexibility
Customize Every Detail
Adjust glass panels, curb sizes, width, height, and depth to suit any project
Improved Placement Control
Precisely position and adjust the shower’s height effortlessly
Material Flexibility
Choose from premium materials for glass, curbs, seats, and components
Optimized Layouts
Adapt to tight or irregular spaces with flexible layouts and corners
Advanced Detailing Options
Optimize drain locations, refine door visibility, and adjust seats for a perfect fit
Performance-Oriented
Lightweight families, each under 1 MB, ensure fast, smooth Revit models
Buy One - Get This Revit Parking Family Too
The Perfect Combo for Efficient Layouts and Faster Modeling
Custom Material Options
Adjust lifts, platforms, and wheel stops for seamless integration
Maximize Space
Configure vertical parking for up to three cars
Accessibility-Friendly
Add signage for accessible parking, valet zones, and EV charging spots
Instant Access. Dynamic Designs Options. Full Control.
- Families are under 1 MB, ensuring fast and light Revit models
- Satisfaction guaranteed with adjustments that meets your needs
- Our team is ready to help with installation, customization, or troubleshooting.
- Intuitive and easy to implement—watch the demo to see how simple they are.
- Save time by reusing these families across multiple projects
- Compatible with Revit 2023 and future versions for long-term usability
- Developed with firsthand expertise by Architects, for Architects

Don't Just Take Our Word for It
See What Our Clients Have to Say

“Kudos to a job well done. Particular, attention to detail, and extremely cooperative. The perfect company for a long-term association of large Projects. The Integrated BIM team has been fantastic in clearly understanding the requirements, speed of delivery, and commitment to completion. Proactive and cooperative, I would definitely go back to them for all my projects.“

“Integrated BIM delivered and super exceeded our expectations. We will be assigning more work to them in the near future. Their patience and professionalism were the keys to our success on this project. We appreciate the Integrated BIM team and all they have done for our documentation for Allied’s Fabrication Tools. We look forward to working with Integrated BIM again very soon on a major client project. We trust Hasan and his team will continue to deliver."

"Hasan was very knowledgeable. He was organized and punctual. I would recommend him for any BIM projects in the future."
“We avoided ‘BIM’ for as long as possible, whereas it delivers increased agility for specifiers, the opposite is true for us as a manufacturer: our product development is fast-paced and BIM adds friction to each new iteration. We sensed a ‘tipping point’ around 2020, the cost of not offering BIM became greater than the cost of implementation. So we turned to YouTube, to find the freshest BIM thinking, which is where we discovered Hasan Yumer & Integrated BIM, who’s since become a consultant we work with often. ‘BIM’ is a deceptively short and snappy name for what is in reality a large, varied landscape. Creating BIM content that’s genuinely appreciated by specifiers is the art and craft of balancing simplicity and usefulness. Integrated BIM and Hasan have been hugely valuable in working all that out, and we salute him.”

"It has been beneficial that the Integrated BIM team and Hasan explained Revit's different capabilities and workflow. It's an essential part of the correct development of a project. They help us set up our BIM collaboration and our templates, and until now, everything has been working well."
“The Integrated BIM team is amazingly capable BIM experts. I worked with them over the course of a year to switch over from SolidWorks to Revit. The automation of 3D modeling and shop drawing package creation for a complicated fully-custom aluminum and polycarb building system (every single extrusion used is custom). Their work resulted in a 90% decrease(!!!!) in the time required to generate 3D models and shop drawings for the production floor. I couldn’t be happier with my choice…..and Hasan is just a fantastic guy to boot!“
“When we started the consultation, we worked on Revit and developing our office standards. It has been beneficial how the Integrated BIM team explained Revit’s different capabilities and workflow. They help us to set up our BIM collaboration and our templates, and until now, everything has been working well. They helped evaluate the 2D modeling and find the most efficient and valid way to execute the project. It has been an educational experience working with them.”
“Integrated BIM’s team has been an incredible asset during our BIM implementation experience. They are quickly able to understand both the management and the end user, come up with a solution and perform exceeding expectations. I highly recommend them.”
“The Integrated BIM team’s infinite knowledge and problem-solving abilities, combined with a wonderful personal touch, have elevated our BIM to new levels. I highly recommend.”
Trusted by Industry Leaders. Here’s Why You Can Count on Us
We invest in customer success practices and service delivery. Accreditation is achieved through a process that involves completing a knowledge check, delivering services to customers, and garnering positive reviews on our service delivery. This signifies our commitment to maintaining high standards and ensures that our partners receive exceptional and well-recognized services.





Get the Best Value with Premium Revit Families
Two Powerful Families for the Price of One!
- Save 4–8 hours per project by avoiding the hassle of searching and adjusting internet families—focus on design instead
- Premium, fully parametric families eliminate searching and adjusting—seamlessly fitting any project
- Buy two families worth $99.80 for just $49.90—get the Parking Family ($49.90 value) absolutely FREE
Get Ahead of the Competition with This Unbeatable Deal to Transform Your Revit Projects
Take the first step towards transforming your design efficiency. With the 4-in-1 Shower Revit Family and the versatile Parking Family, you’ll achieve faster project delivery, healthier models, and smoother workflow.

