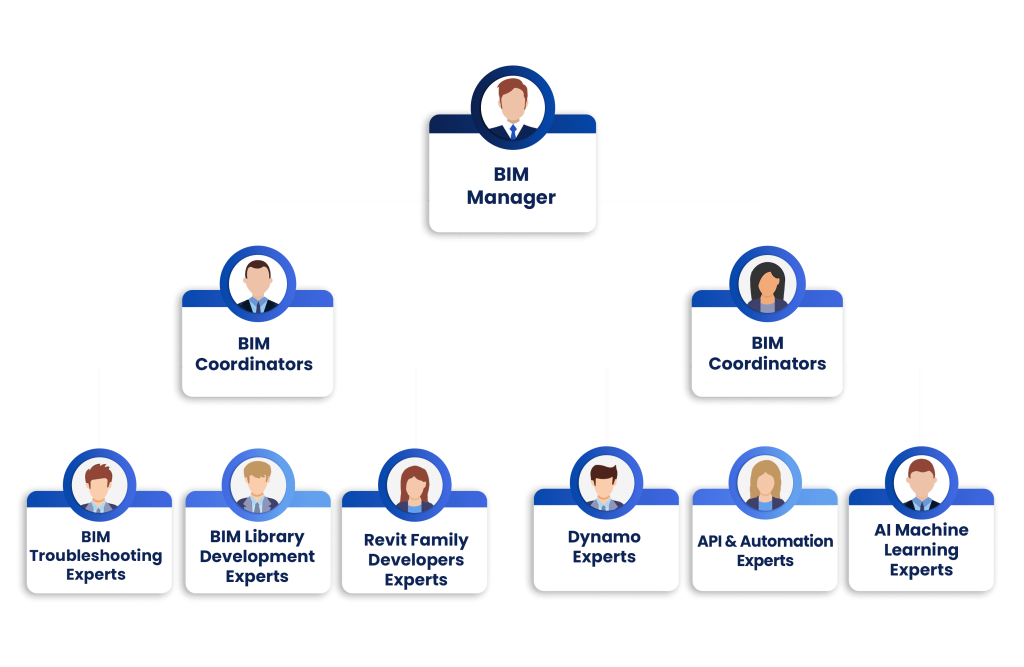Optimize Workflows and Achieve Outstanding Results
Discover Top Solutions in Our BIM Store Today
Our solutions help architecture and BIM professionals automate workflows, reduce errors, and boost productivity.
With both free and premium options, you can speed up tasks, save time, and achieve faster, more precise results—empowering you to deliver projects efficiently and with greater accuracy.
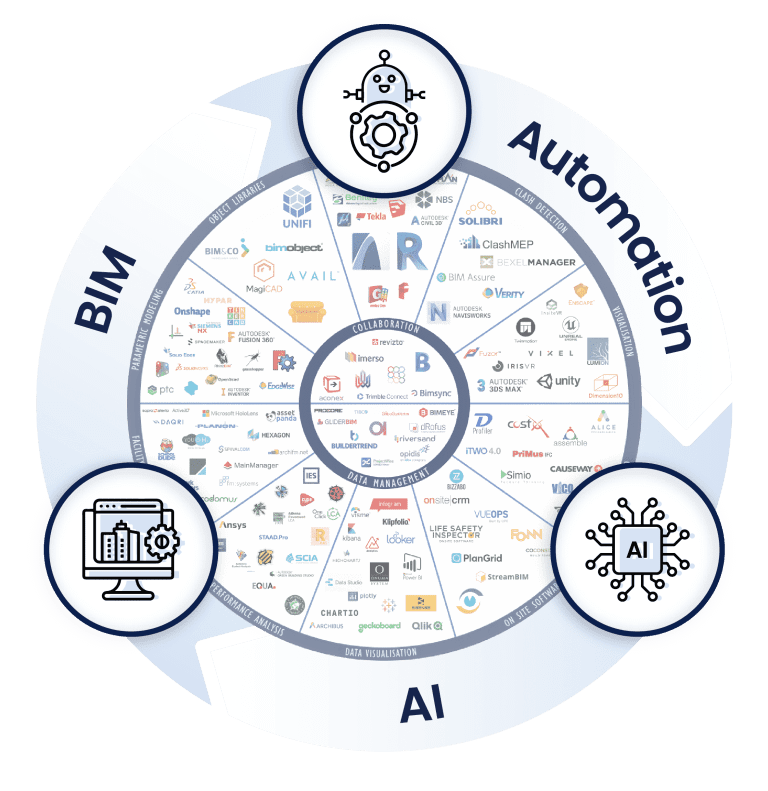
Explore the BIM Store to Find the Best Solutions for You
Find the right solution to tackle real-world challenges in BIM and architecture.
We offer pre-build parametric Revit Families, Free Revit Assets, Dynamo scripts, AI cheat sheets, BIM 360 resources, and more—designed to optimize your workflow, reduce errors, and boost productivity.
- All Products
- Revit Families
- Dynamo
- Revit Assets
- Cheat Sheets
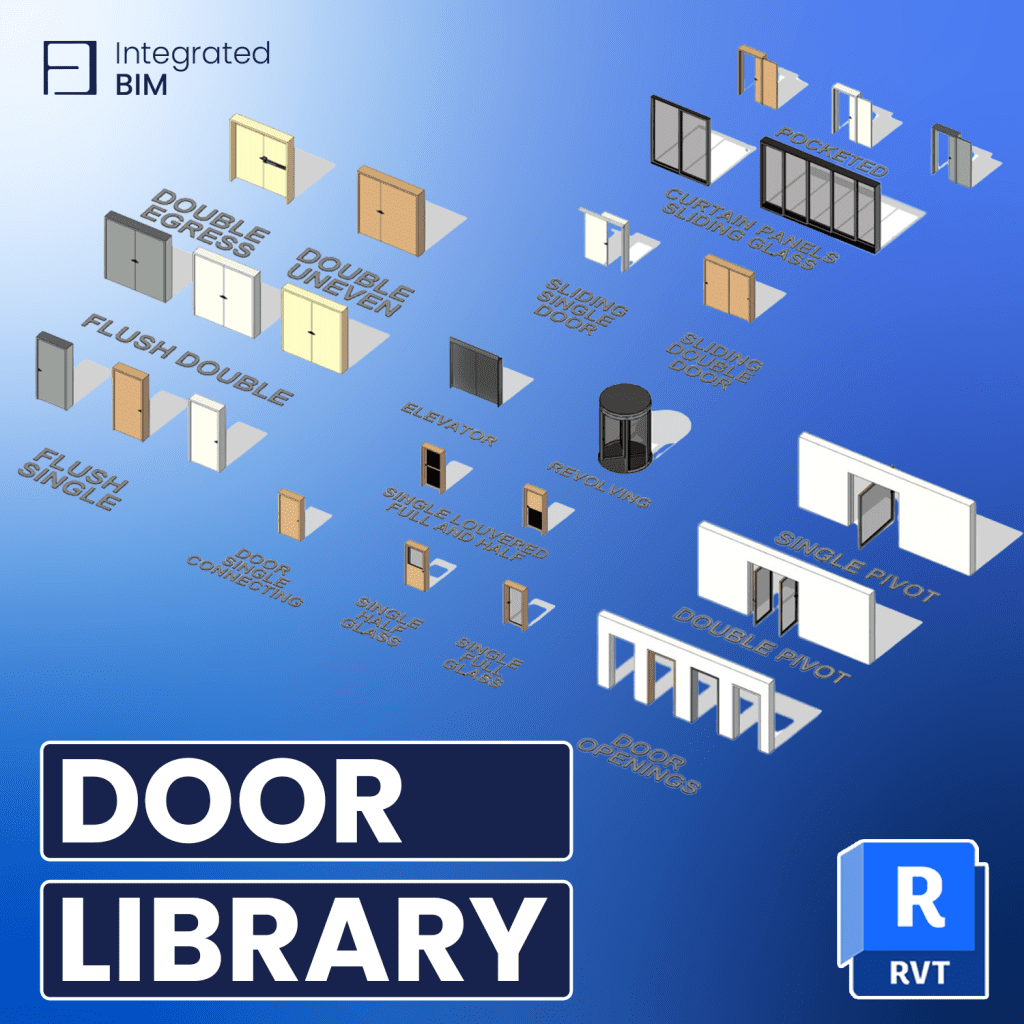
Revit Door Library | $749
Various Door Types: Single, Double, Revolving, Elevator, Sliding, Pocketed, and More
Customize dimensions and clearances inside-out
Tailor panels, frames, hardware, glazing, and louvers
Toggle handles and panic bars in many families
Adjustable opening and closing options, tailored to your project requirements
Seamlessly integrate into projects, allowing easy wall hosting and versatile configurations
Each family under 1 MB, ensuring fast and efficient performance of your models
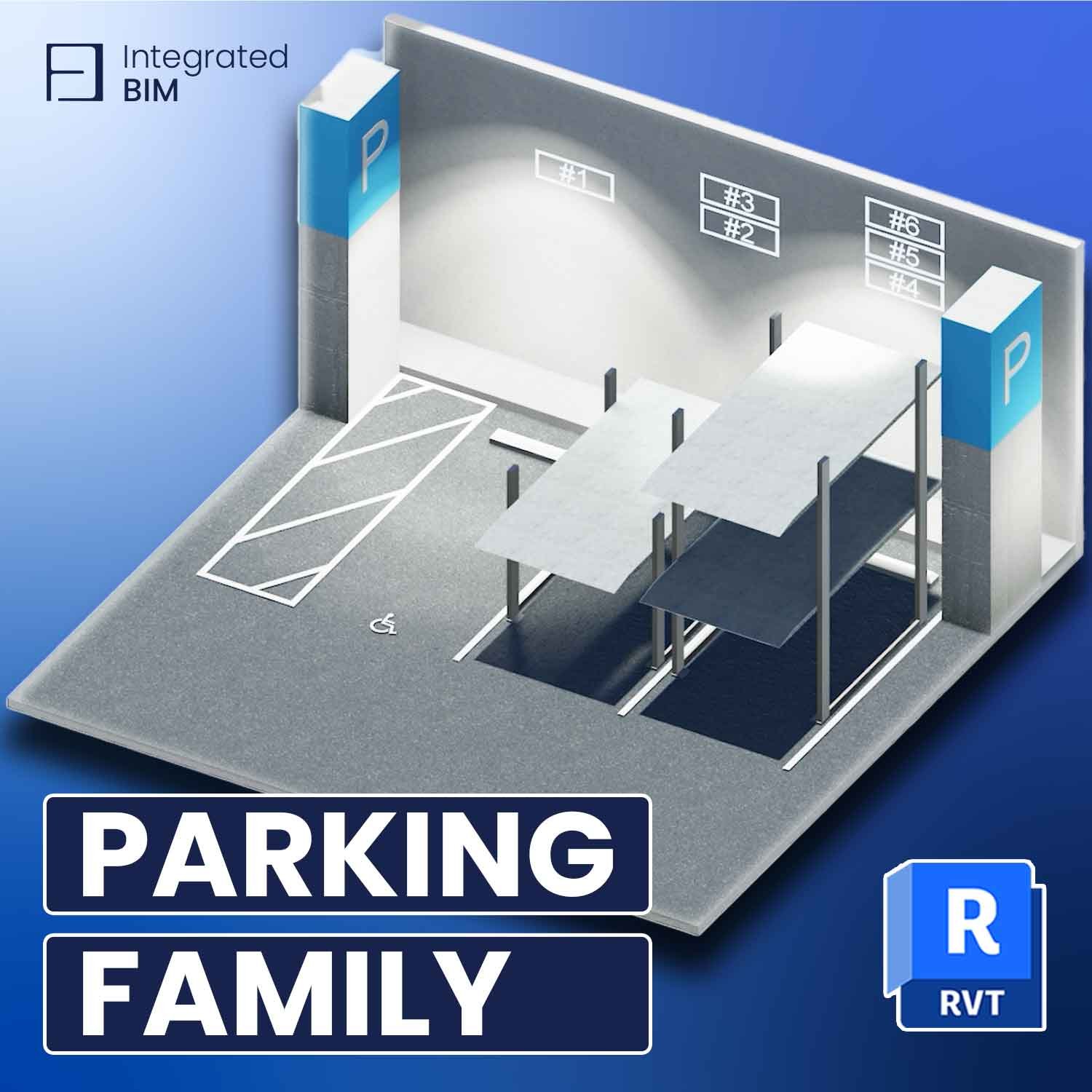
Revit Parking Family | $49.90
Select vertical spaces for up to 3 cars
Adjust lift, platform, strip, and wheel stop materials
Customize angle position
Rotate, align, and apply arrays as needed
Control width and length with minimal sizes
Platform height, thickness, and clearance structure height
Optional left and right clearance areas
Activate signs for people with disabilities, valet parking, and electric car charging
Control over park stop limit
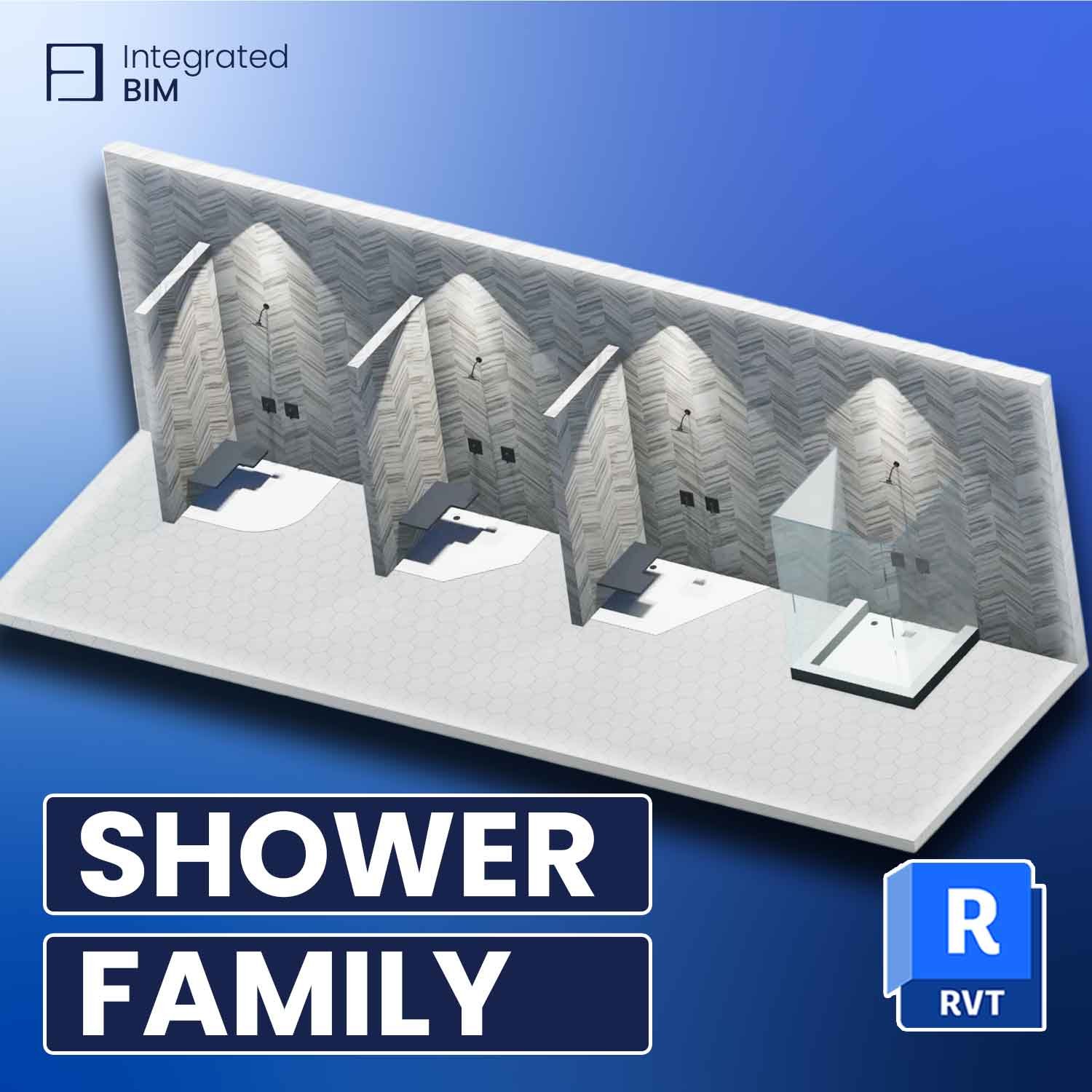
Revit Shower Family | $49.90
Customize glass and curb sizes
Manage visibility settings for a desired look
Precisely adjust width, height, and depth
Control shower placement and its height
Handpick materials for glass, seat, curb, and shower components
Modify drain location for optimal functionality
Fine-tune seat settings for personalized comfort
Control the visibility of door projections in 2D
Fit for any space, including non-perpendicular areas, with varied layouts and corners.
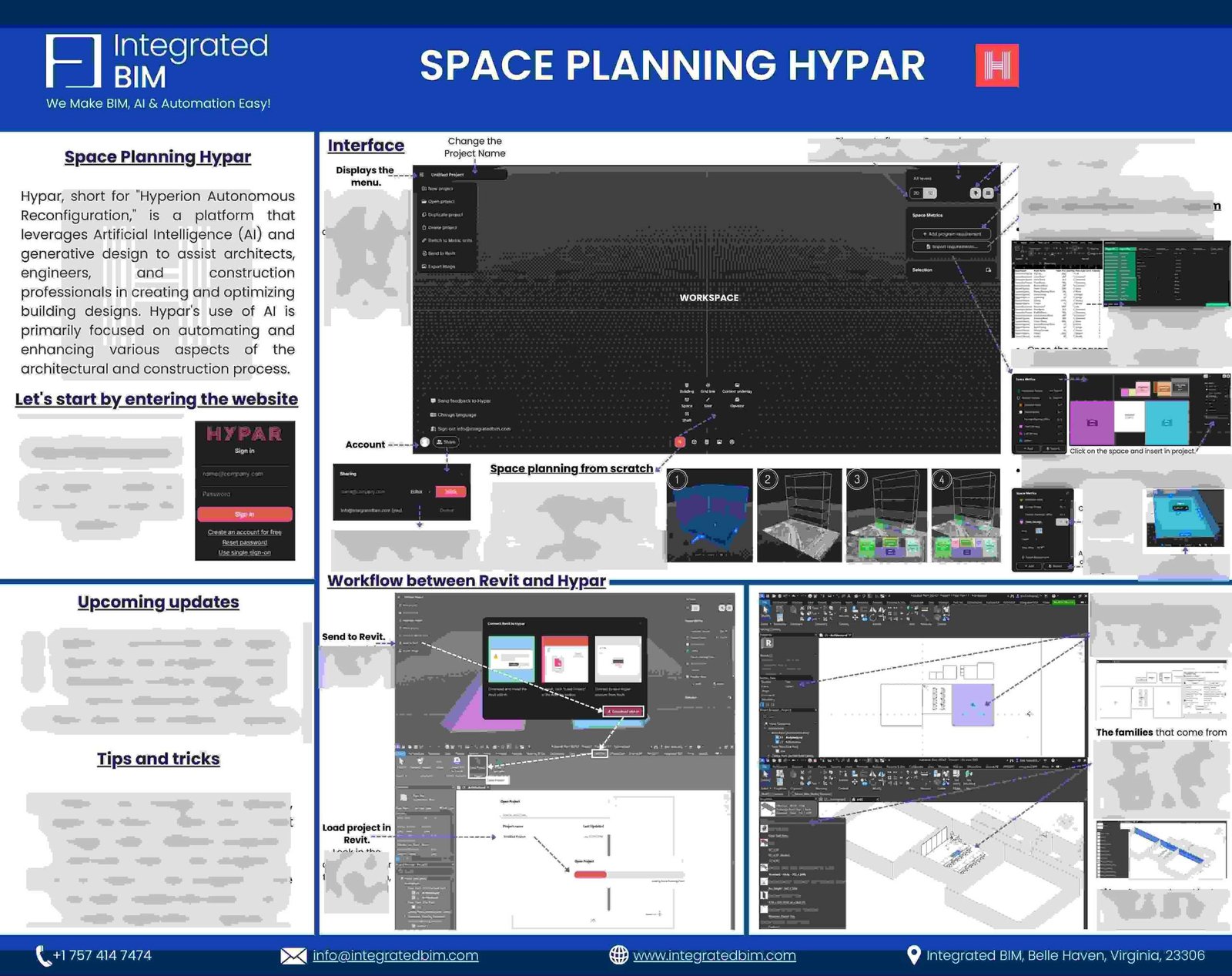
Hypar Cheat Sheet | $9.99
This cheat sheet serves as a step-by-step guide for users to efficiently use the Hypar platform for space planning. It provides instructions on importing programs, managing spaces, and exporting designs to Revit. Ideal for architects and construction professionals, this guide helps automate and optimize space planning tasks with AI-powered features.
What’s Included:
Step-by-Step Workflow: Clear instructions for creating new projects, importing programs, and managing space layouts.
Space Management: Learn how to edit, delete, or create spaces from scratch, using Excel imports.
Visibility Controls: Toggle grids and furniture visibility for better design clarity.
Revit Export: Detailed guidance on exporting space plans and elements to Revit, maintaining room names and dimensions.
Customization Tips: Instructions for adding walls, levels, and other design elements.
Collaboration Tools: Learn how to share projects with team members, assigning specific permissions for editing or viewing.
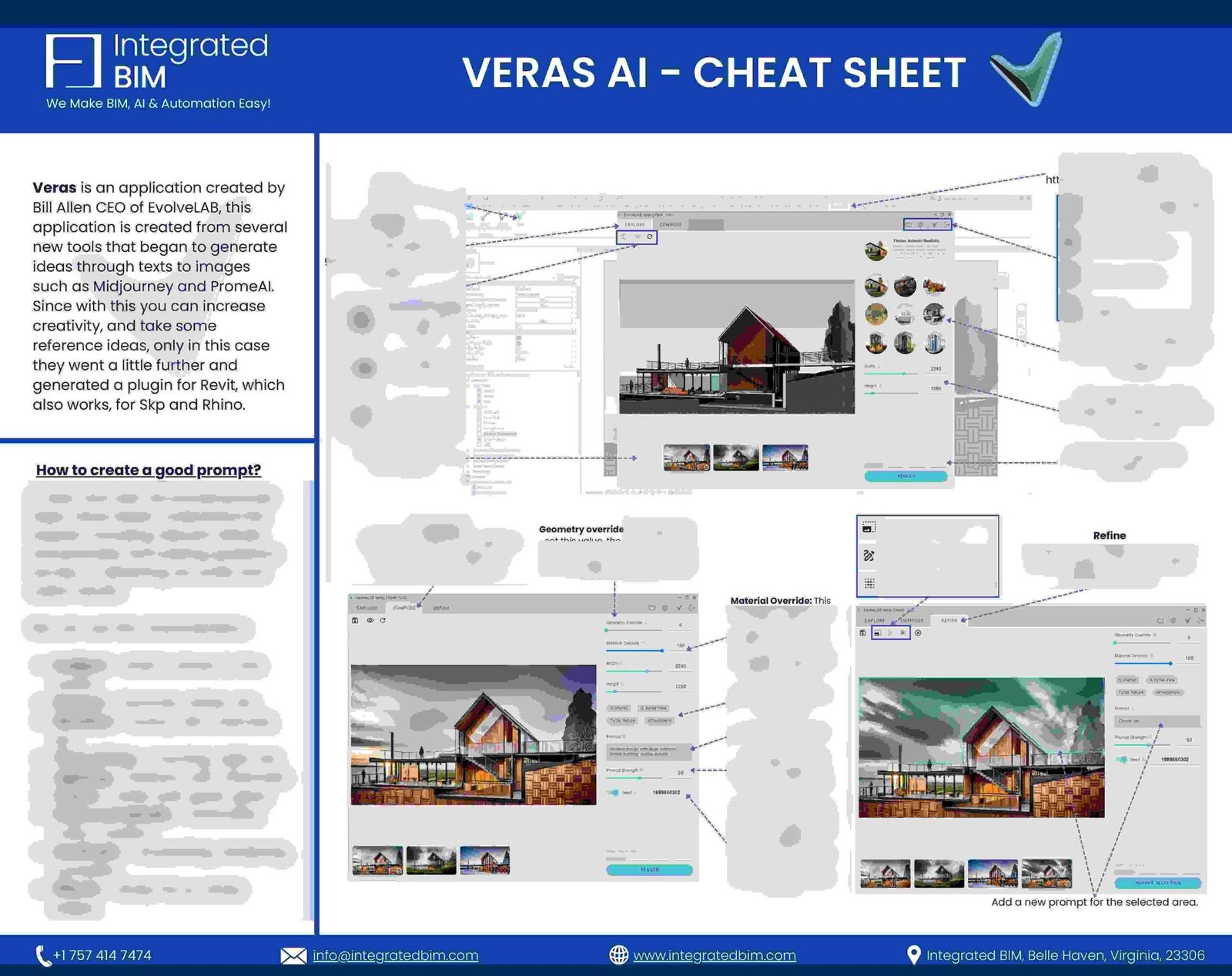
Veras Cheat Sheet | $9.99
The Veras AI Cheat Sheet provides a concise guide for using the Veras plugin, which transforms text prompts into creative architectural renders. Integrated with Revit, SketchUp, and Rhino, it helps professionals generate high-quality visuals and refine design concepts using AI.
What’s Included:
Plugin Setup: Instructions for downloading and installing the Veras plugin for Revit, SketchUp, or Rhino.
View Settings: Teach how to adjust and refresh views within Revit for optimal image generation.
Prompt Creation: Guidelines on crafting clear prompts, including how to specify the subject, season, lighting, and other details.
Image Customization: Directions on using material overrides, geometry settings, and environment options to refine renders.
Rendering Options: How to adjust image size, use seed numbers for consistent results, and blend selections for creative flexibility.
Refinement Tips: How to focus on specific areas of the image and make targeted adjustments.
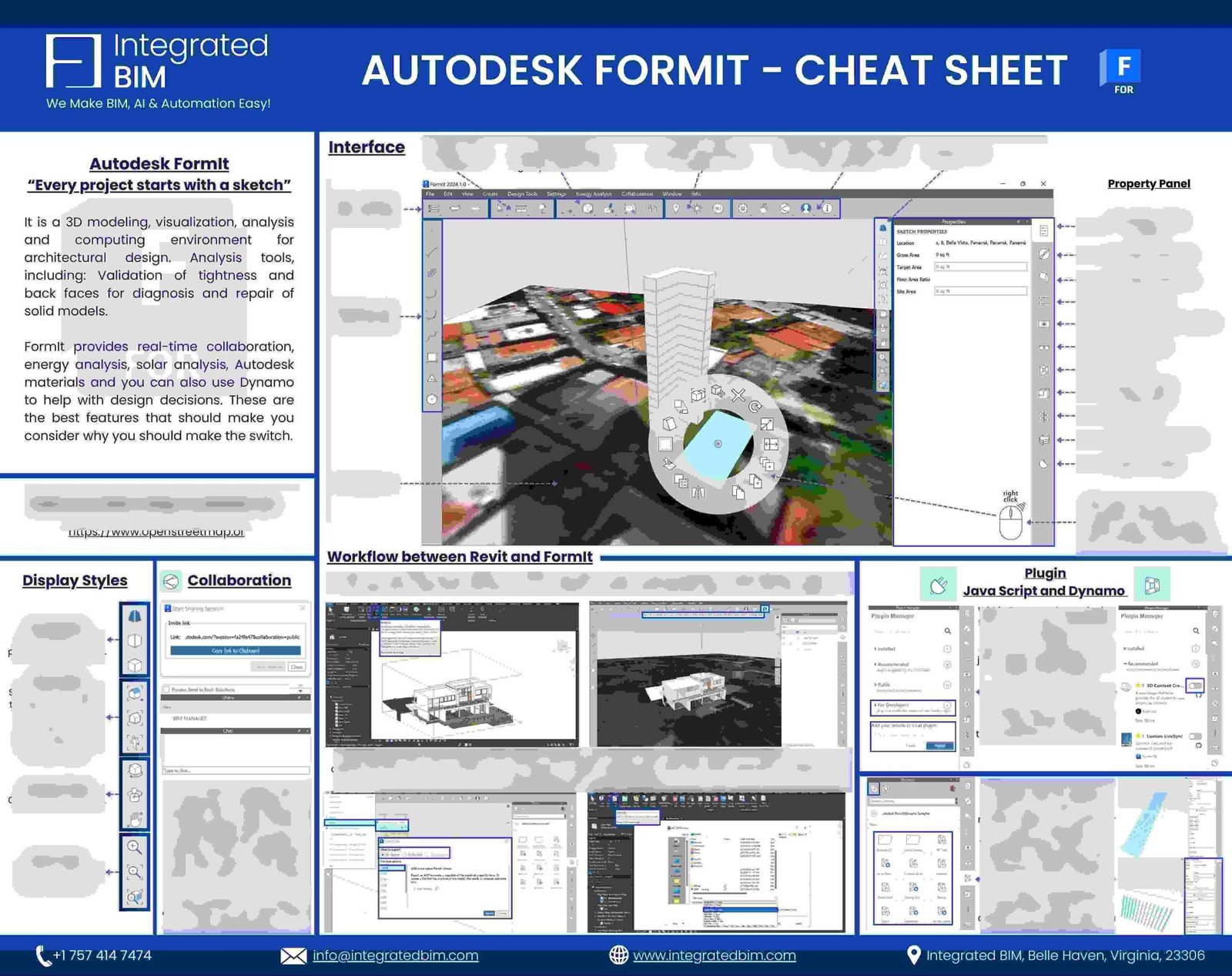
Autodesk FormIt Cheat Sheet | $9.99
Your ultimate resource for mastering Autodesk FormIt, this guide is designed for architects and construction professionals to simplify workflows, boost productivity, and streamline integration with Revit. From creating detailed 3D models to performing energy analyses, this cheat sheet equips you with essential tools for modern design.
What’s Included:
View Management: Switch effortlessly between 3D, elevation, and top views, and master navigation tools like orbit and pan
Sketching & Geometry: Create sketches, advanced geometry, and 3D text with ease
Collaboration Features: Work in real time with team members across platforms
Environmental Analysis: Incorporate solar and energy insights into your designs
Custom Plugins: Automate workflows with JavaScript and Dynamo plugins
Revit Integration: Sync FormIt models seamlessly with Revit
Exporting Tools: Export in AXM and other formats for compatibility across software
Secure Payment with Stripe








Power Up Your BIM Workflows
Access products that boost efficiency, save time and deliver exceptional results. From free resources to premium solutions, everything you need to elevate your projects is just a click away
Revit
Families
Pre-built, customizable, and high-quality families for seamless integration into your models
Dynamo
Scripts
Automate repetitive tasks and streamline your workflows for faster, more accurate results.
Checklists &
Keynotes
Stay organized and ensure project success with our ready-to-use checklists and keynotes
BIM & AI
Cheat Sheets
Quick guides to master different tools for collaboration, design, and automation.
Why Choose a Solution from Our BIM Store?
Our BIM Store is not just about buying products—it’s about giving you real solutions that help you overcome the challenges you face daily. Whether you’re looking to save time, cut costs, or enhance collaboration, our solutions are designed for professionals like you, who demand efficiency and quality.
Made by BIM Experts
Every product is created by professionals who understand the challenges you face in your projects
Easy-to-Use
Designed with your workflow in mind, so you can integrate tools into your processes with minimal setup
High-Quality
All products meet industry standards, ensuring reliability and top-notch performance
Time and Cost Saving
Improve your work processes to deliver better results, faster and at a lower cost
Instant Access
Get immediate access to all products, so you can start working smarter right away
Best Pricing
With both free and premium options, you get the right equipment at the best price
Architectural Companies's Success Stories
Don’t just take our word for it—hear directly from our clients about how our Revit, BIM services, and improvements have transformed their projects and workflows
“Integrated BIM team’s infinite knowledge and problem-solving abilities, combined with a wonderful personal touch, have elevated our BIM to new levels. I highly recommend.”
“The Integrated BIM team was very knowledgeable on construction and building information modeling. They were organized and punctual. I would recommend them for any BIM projects in the future.“
“Integrated BIM helped us set up our BIM collaboration and Revit templates, and until now, everything has been working well. They helped evaluate the 2D modeling and find the most efficient and valid way to execute the project. It has been an educational experience working with them.”
“Kudos to a job well done. Particular, attention to detail, and extremely cooperative. The perfect company for a long-term association of large Projects.
The Integrated BIM team has been fantastic in clearly understanding the requirements, speed of delivery, and commitment to completion. Proactive and cooperative, I would definitely go back to them for all my projects.“
“We were wasting a lot of time and money doing things the “hard way”. If you are looking for someone to help your business take the next step and truly grow, Hasan is someone I would recommend 100%.
At Integrated BIM work, many incredible talents within BIM and improving business operations. The focus and attention the team pays to the process of striving for efficiency in every aspect of the challenge or task is inspiring.“
Expert-Crafted BIM Solutions for Exceptional Results
Our experts specialize in every aspect of BIM, crafting solutions with best practices to deliver exceptional results—Dynamo experts create scripts, Revit Family Developers design tailored families, and AI specialists drive innovation
