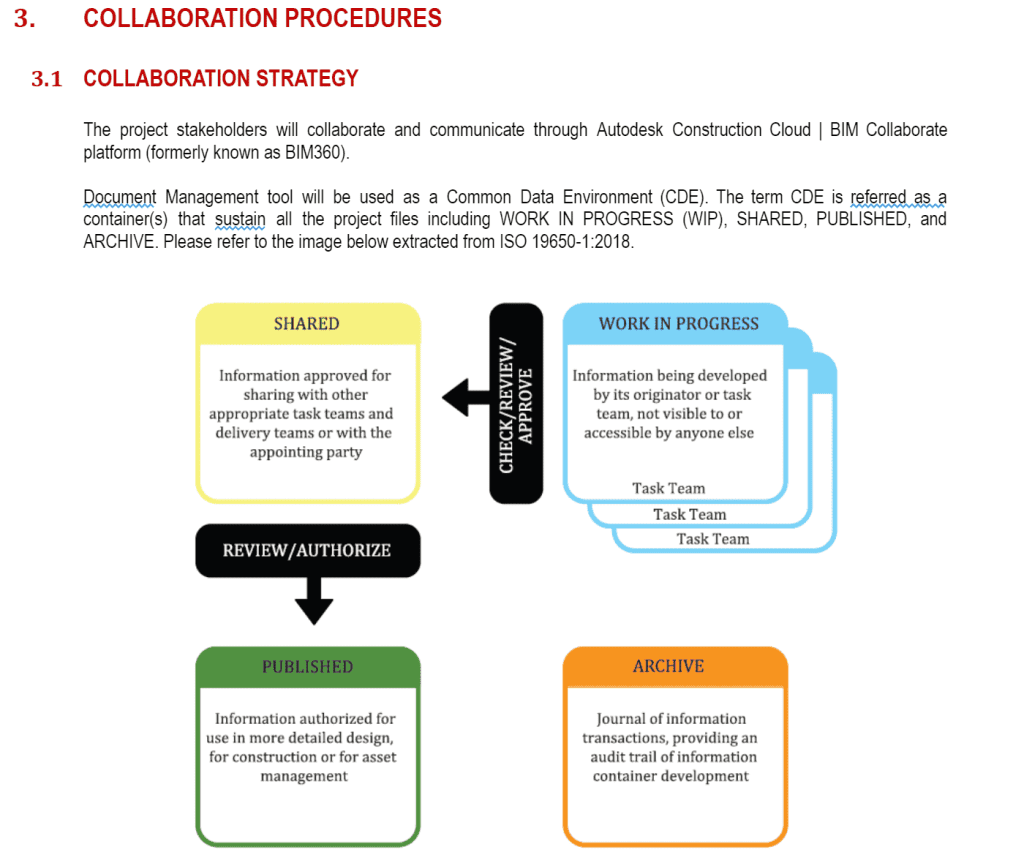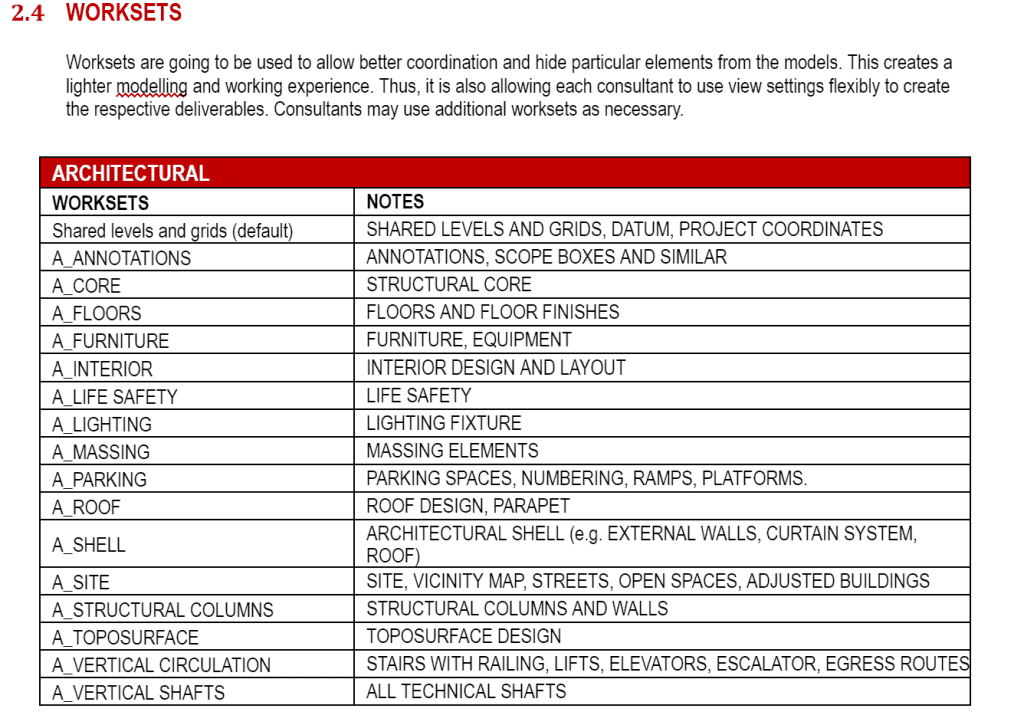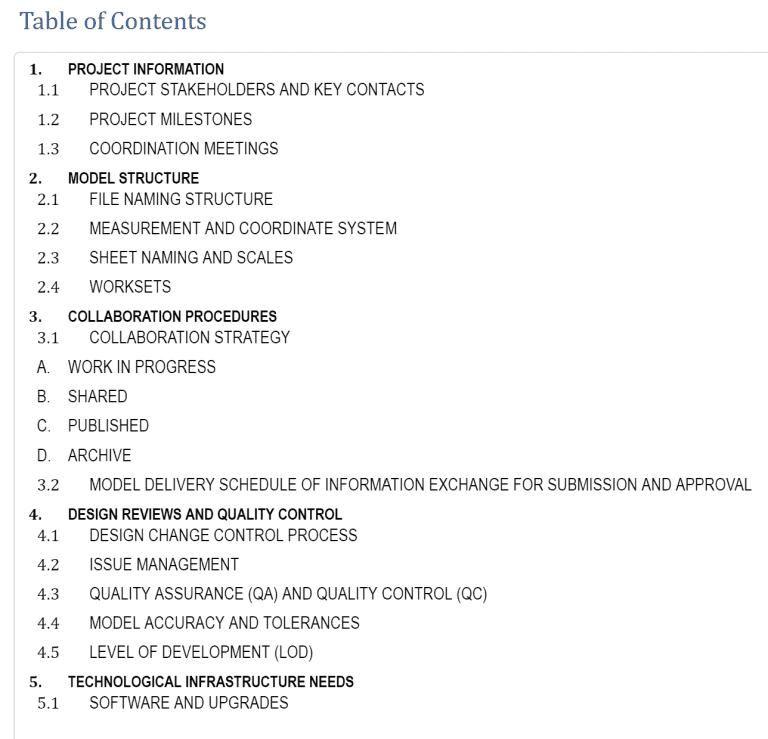Improve Your Projects with a Tailored BIM Execution Plan
With our BIM Execution Plan (BEP) services, you’ll get an improved workflow and clear, up-to-date documentation integrated directly into your contracts.
You’ll also benefit from expert support in resolving coordination challenges, ensuring smooth project execution from start to finish.


Challenges in Creating a BEP
Creating and managing a BEP is no easy task. Teams often face several challenges, one of the biggest being the time it requires. Developing a BEP can be time-intensive, involving multiple stakeholders and needing frequent updates. Another common issue is the lack of commitment; BEPs are sometimes created by a single individual or copied from old projects, resulting in irrelevant information and low team engagement. This makes issue verification difficult, as you constantly need to compare the BEP with the 3D model to spot inconsistencies.
In conclusion, mastering the BEP process not only improves model development but also sets a new standard of excellence in construction and design.
Challenges of Skipping a BEP
Miscommunication and Delays
Without a BEP, teams face miscommunications and errors that lead to project delays and budget overruns.
Reduced Productivity
Teams may waste time on issues that could be prevented with a clear, structured plan.
Non-existent Transparency
The team does not know what the process to follow is, nor the responsibilities of each of those involved.
Disorganized Coordination
There’s no clear system in place for tracking and monitoring project phases throughout the BIM life cycle.
Why a BIM Execution Plan is Essential
BIM Execution Plan (BEP) is crucial. It helps optimize your workflow by clearly defining processes, setting expectations for project management, and ensuring all stakeholders are aligned.
With a well-executed BEP, you can avoid miscommunication, reduce delays, and minimize errors, leading to smoother project execution from start to finish.
Ensuring Long-Term Viability
Our BEP solutions not only guide the current execution of a project but also ensure its long-term success by making it future-proof. The BEP allows for flexibility in adapting to changes, supports scalability for project growth, and promotes sustainable practices, ensuring the project’s continued relevance and viability.
Risk Mitigation and Quality Control
A well-crafted BEP establishes clear standards for data accuracy, model development, and deliverables, ensuring consistency across the project. By setting these guidelines, the BEP helps prevent costly errors, miscommunication, and rework, keeping the project on track and reducing the risk of delays.
Structured Workflow
A well-crafted BEP aligns all stakeholders, enhancing collaboration and ensuring everyone works towards the same goals by defining the responsibilities of all those involved working under an established planning
Boost Efficiency
Our BEP services reduce the time spent on troubleshooting, allowing for continuous monitoring and adjustment of project progress, so your team can focus on critical tasks and meet deadlines.
Steps to create a comprehensive BEP
We outline the steps to effectively organize and create a BEP that ensures the successful implementation of BIM in your project.

1. Establish and Agree on the BEP
We will start by outlining the document's purpose, including the project type, location, description, and key dates for each project phase. At this stage, it is important to include the essential project contacts, such as the client, consultants, subcontractors, and internal team members. Since collaboration is crucial, all parties involved in the BEP development should be involved to ensure their acceptance and sense of responsibility.
2. Define Project Scope and Key Objectives
In this stage, we will focus on the strategic value and specific applications of BIM as established by the project team during the initial planning phase. Additionally, we will define the Level of Detail (LOD) and Level of Information (LOI) required for each project phase and include details on naming conventions, model structure, and the coordinate system to be used.
3. Establish Standards and Collaboration Procedures
Specify which tools will be used, the minimum equipment requirements, and the platforms for information exchange. Including workflow diagrams can aid in understanding and prevent confusion later on. It is essential to establish a collaboration strategy among all teams to ensure an organized and efficient workflow that meets milestones. This strategy should also align with relevant national or international standards to guarantee the quality of the project.
4. Information Exchange
The documentation should specify the methods and formats for information exchange with consultants to ensure interoperability between the models.
5. Quality Assurance and Project Deliverables
A procedure must be developed and monitored to ensure that project participants comply with the requirements specified in the BEP. It is also advisable to conduct regular reviews using a model checklist to promptly identify and address any issues.
6. Project Deliverables and Delivery Approach
The client’s required deliverables will be documented, and a delivery strategy will be established. This strategy must be defined, as the type of contract between the parties involved has a direct impact on BIM planning.
Get Started Today
Transform your project management with a tailored BIM Execution Plan. Book Your Free Consultation Today to see how we can help you achieve better project outcomes.
Accreditations as an
Autodesk Services Provider
We invest in customer success practices and service delivery. Accreditation is achieved through a process that involves completing a knowledge check, delivering services to customers, and garnering positive reviews on our service delivery. This signifies our commitment to maintaining high standards and ensures that our partners receive exceptional and well-recognized services.





We Love Hearing Our Client's Success Stories

“Kudos to a job well done. Particular, attention to detail, and extremely cooperative. The perfect company for a long-term association of large Projects. The Integrated BIM team has been fantastic in clearly understanding the requirements, speed of delivery, and commitment to completion. Proactive and cooperative, I would definitely go back to them for all my projects.“

“Integrated BIM delivered and super exceeded our expectations. We will be assigning more work to them in the near future. Their patience and professionalism were the keys to our success on this project. We appreciate the Integrated BIM team and all they have done for our documentation for Allied’s Fabrication Tools. We look forward to working with Integrated BIM again very soon on a major client project. We trust Hasan and his team will continue to deliver."

"Hasan was very knowledgeable. He was organized and punctual. I would recommend him for any BIM projects in the future."
“We avoided ‘BIM’ for as long as possible, whereas it delivers increased agility for specifiers, the opposite is true for us as a manufacturer: our product development is fast-paced and BIM adds friction to each new iteration. We sensed a ‘tipping point’ around 2020, the cost of not offering BIM became greater than the cost of implementation. So we turned to YouTube, to find the freshest BIM thinking, which is where we discovered Hasan Yumer & Integrated BIM, who’s since become a consultant we work with often. ‘BIM’ is a deceptively short and snappy name for what is in reality a large, varied landscape. Creating BIM content that’s genuinely appreciated by specifiers is the art and craft of balancing simplicity and usefulness. Integrated BIM and Hasan have been hugely valuable in working all that out, and we salute him.”

"It has been beneficial that the Integrated BIM team and Hasan explained Revit's different capabilities and workflow. It's an essential part of the correct development of a project. They help us set up our BIM collaboration and our templates, and until now, everything has been working well."
“The Integrated BIM team is amazingly capable BIM experts. I worked with them over the course of a year to switch over from SolidWorks to Revit. The automation of 3D modeling and shop drawing package creation for a complicated fully-custom aluminum and polycarb building system (every single extrusion used is custom). Their work resulted in a 90% decrease(!!!!) in the time required to generate 3D models and shop drawings for the production floor. I couldn’t be happier with my choice…..and Hasan is just a fantastic guy to boot!“
“When we started the consultation, we worked on Revit and developing our office standards. It has been beneficial how the Integrated BIM team explained Revit’s different capabilities and workflow. They help us to set up our BIM collaboration and our templates, and until now, everything has been working well. They helped evaluate the 2D modeling and find the most efficient and valid way to execute the project. It has been an educational experience working with them.”
“Integrated BIM’s team has been an incredible asset during our BIM implementation experience. They are quickly able to understand both the management and the end user, come up with a solution and perform exceeding expectations. I highly recommend them.”
“The Integrated BIM team’s infinite knowledge and problem-solving abilities, combined with a wonderful personal touch, have elevated our BIM to new levels. I highly recommend.”
Maximize Your Architectural Potential with
Take the first step towards transforming your processes and workflows and maximizing your in-house potential with our architectural services.
Schedule a free consultation with our team today and discover how we can help you achieve your goals.

