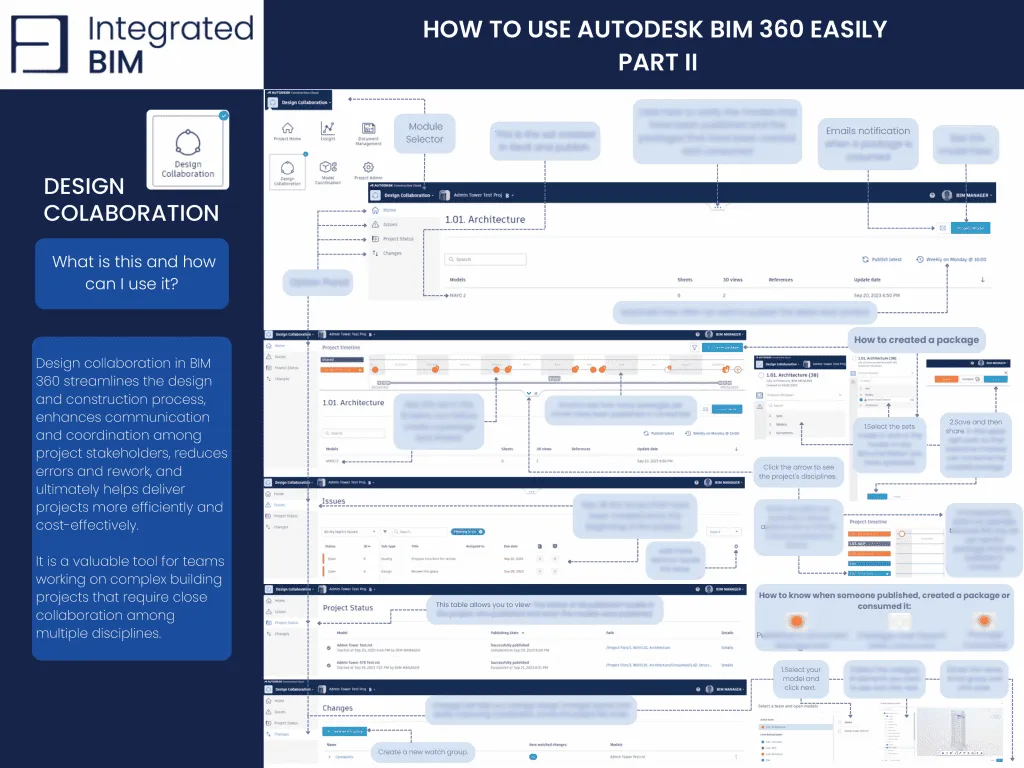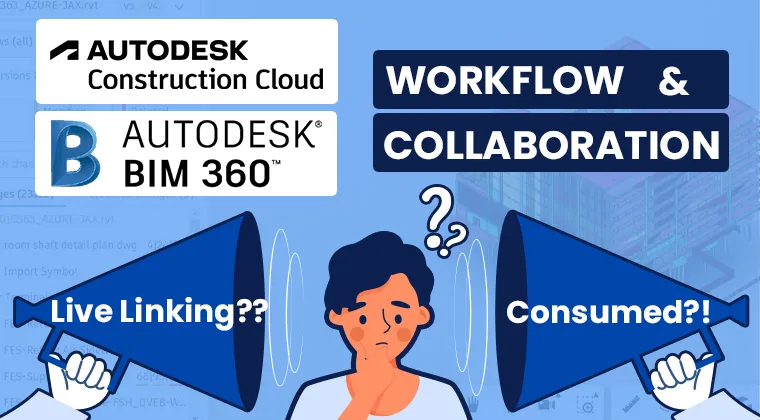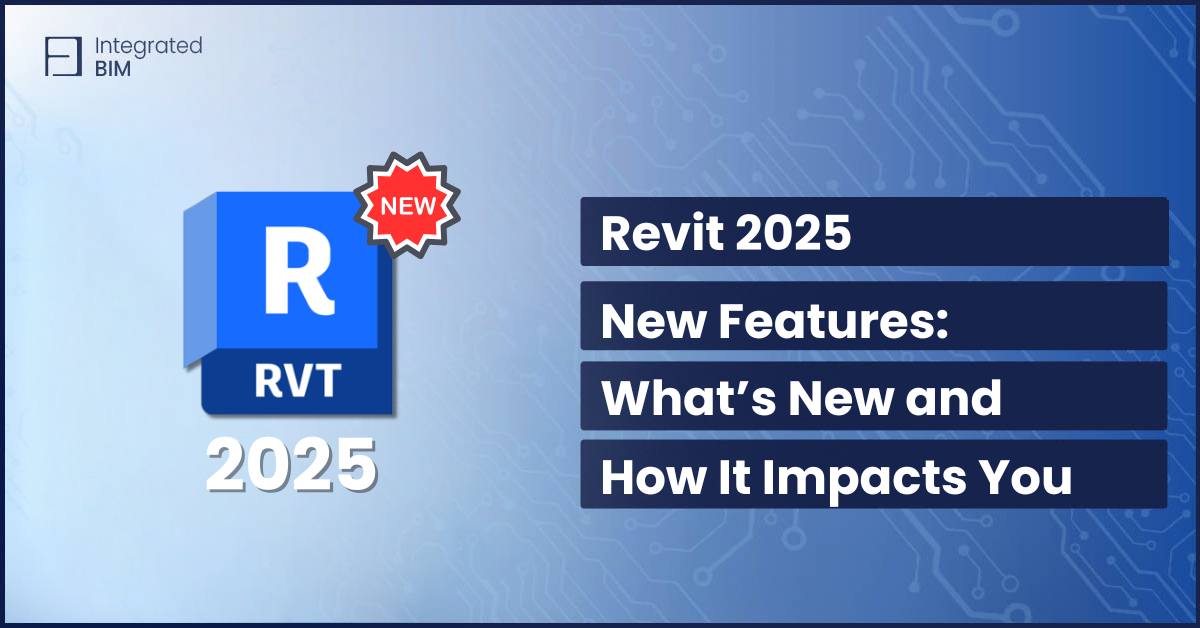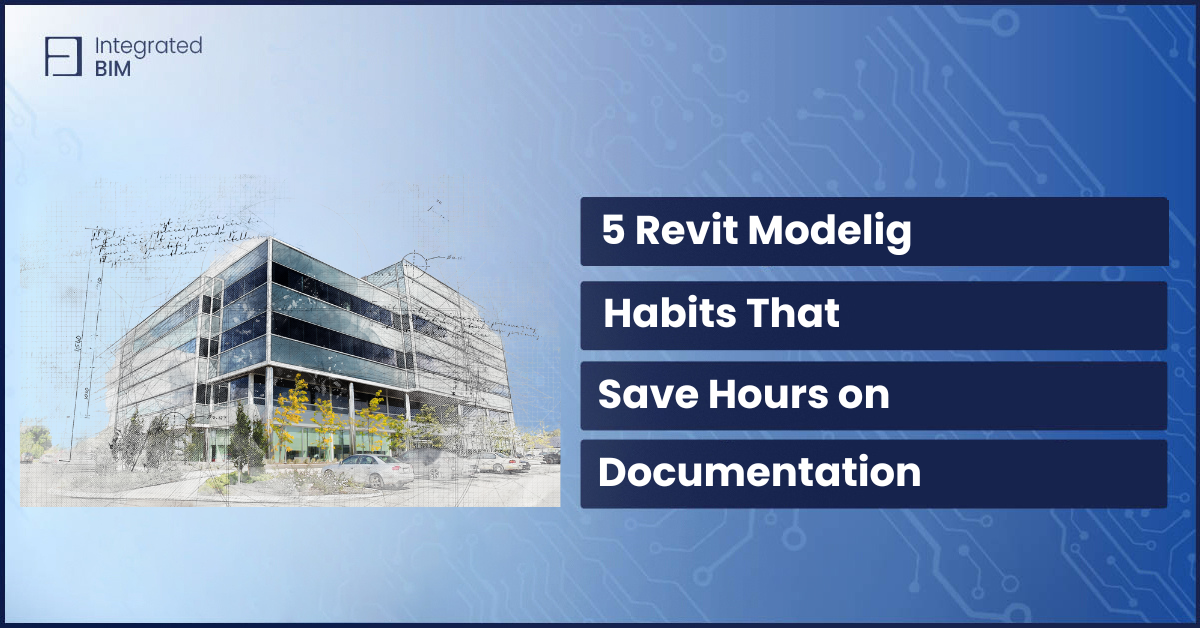BIM 360, a robust cloud-based platform, emerges as a transformative tool, reshaping how architects approach project management and design collaboration. In this in-depth guide, we’ll unravel the layers of BIM 360, exploring its core features, demystifying the setup process, and revealing expert strategies that will revolutionize your architectural endeavors. Let’s get on this transformative journey.
But before jumping into the article, we’re excited to share that we have prepared the most comprehensive 3-page cheat sheet for BIM 360, covering Document Management, Design Collaboration, and Model Coordination.
This exclusive resource provides expert insights to streamline your BIM 360 experience. Elevate your architectural endeavors. Get our BIM 360 Cheat Sheet now!
1. Understanding BIM 360 As A Digital Ecosystem
BIM 360 (Autodesk Construction Cloud (ACC)) is more than software, it’s a digital ecosystem designed to streamline collaboration and enhance document management. At its core, BIM 360 offers cloud-based solutions that ensure real-time project insights. Architectural professionals can leverage its multifaceted features, ranging from streamlined collaboration tools to intuitive document management interfaces.
2. Setting Up Your Project: A Step-by-Step Guide
Setting up a project in BIM 360 (Autodesk Construction Cloud (ACC)) is related to laying a robust foundation for an architectural marvel. We’ll guide you through the setup process, from selecting models for coordination to managing clash matrices. Learn how to navigate the Module Selector, handle 3D issues effectively, and optimize clash lists, ensuring a smooth project management experience.
BIM 360 Document Management
BIM 360 Document Management is a crucial tool for effectively handling documents and files in construction projects. This feature provides a centralized online location to store and organize all project-relevant documents and files. It fosters real-time collaboration among construction team members, ensuring strict version control. Tracking document versions guarantees that all team members are consistently working with the most up-to-date information. Easily check project reviews, transmittal, and issues, enhancing project transparency and accountability.
BIM 360 Design Collaboration
Design Collaboration, a feature tightly integrated with BIM 360, optimizes the design and construction process. This tool allows seamless sharing of design sets created in Revit, promoting better communication and coordination among project stakeholders. Architects can verify published models and packages, ensuring that the latest Revit content is readily accessible. Automation features enable teams to schedule regular updates, ensuring that project collaborators are always in sync with the latest design iterations. For complex building projects requiring close collaboration among multiple disciplines, Design Collaboration proves invaluable. It reduces errors, minimizes rework, and ultimately contributes to the efficient and cost-effective delivery of projects.
BIM 360 Model Coordination
Model Coordination stands as a pivotal functionality within BIM 360, facilitating the coordination and management of 3D models and data from diverse disciplines in construction projects. This feature offers a designated space to upload, review, and identify clashes among the latest 3D project models. By amalgamating related subsets of project data, such as specific building levels, unified Views are created. These Views serve as efficient tools to simplify clash and issue workflows, enhancing project coordination and productivity.
Incorporating these features effectively into your BIM 360 (Autodesk Construction Cloud (ACC)) workflow will empower your team to collaborate seamlessly, manage documents efficiently, and enhance overall project coordination. These tools serve as the backbone of successful construction projects, fostering a collaborative environment where creativity and efficiency thrive.
3. Refining Your Workflow for Architectural Excellence
BIM 360 offers a range of shortcuts designed to streamline your tasks. By mastering these shortcuts, you can significantly speed up your workflow. From quick navigation to efficient document management, these shortcuts are your keys to a more productive BIM 360 experience. Unlock these options to enhance your efficiency and accomplish tasks with ease.
Picture a future where your architectural visions seamlessly transform into reality. BIM 360(Autodesk Construction Cloud (ACC)) isn’t just a digital tool, it’s a paradigm shift in architectural excellence. With BIM 360 as your ally, you’re not just navigating software, you’re redefining the very essence of design.
Unlock the power of BIM 360 with our course: Mastering BIM 360 (ACC) Workflows. Learn to collaborate efficiently, witness real-project demonstrations, and understand workflow pros and cons. Elevate your skills and optimize your project management experience. Enroll now for a transformative learning journey!
Don’t forget to get our BIM 360 Cheat Sheet to gain exclusive access to expert insights. Delve into efficient document management strategies, explore advanced design collaboration techniques, and master the intricacies of model coordination. By arming yourself with this knowledge, you’re not just embracing innovation; you’re revolutionizing your design process.
With this cheat sheet in hand, you’ll redefine what’s possible in architecture. Download now and transform your architectural vision into reality.
If you need to optimize your BIM 360 (Autodesk Construction Cloud (ACC)) experience with expert support, contact us to accelerate your success.








