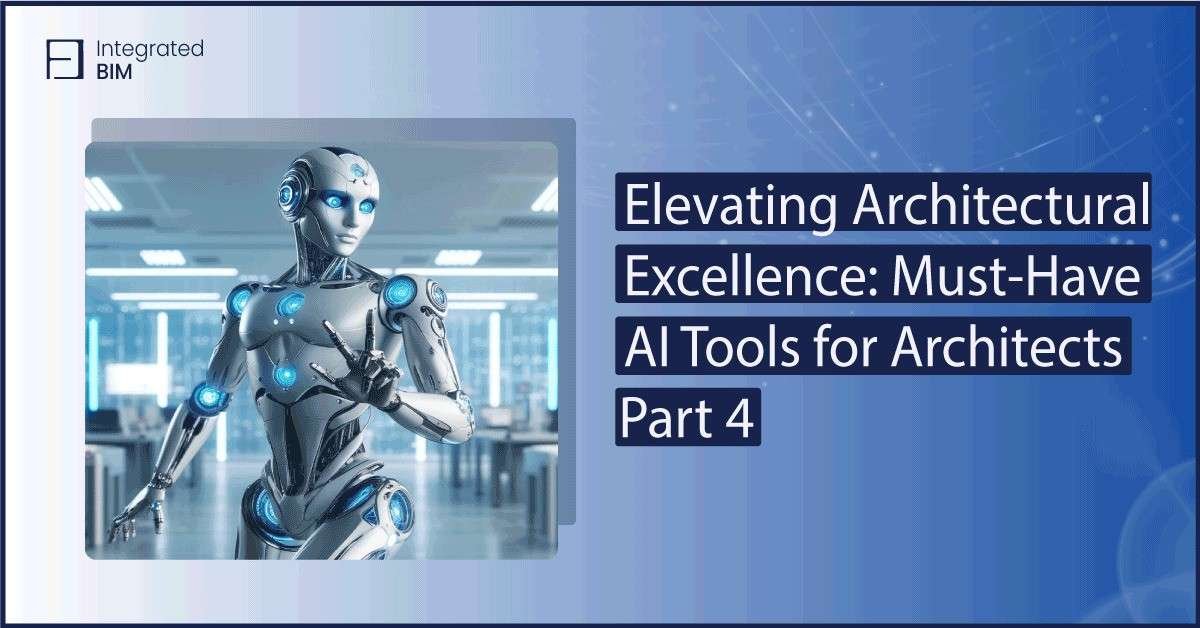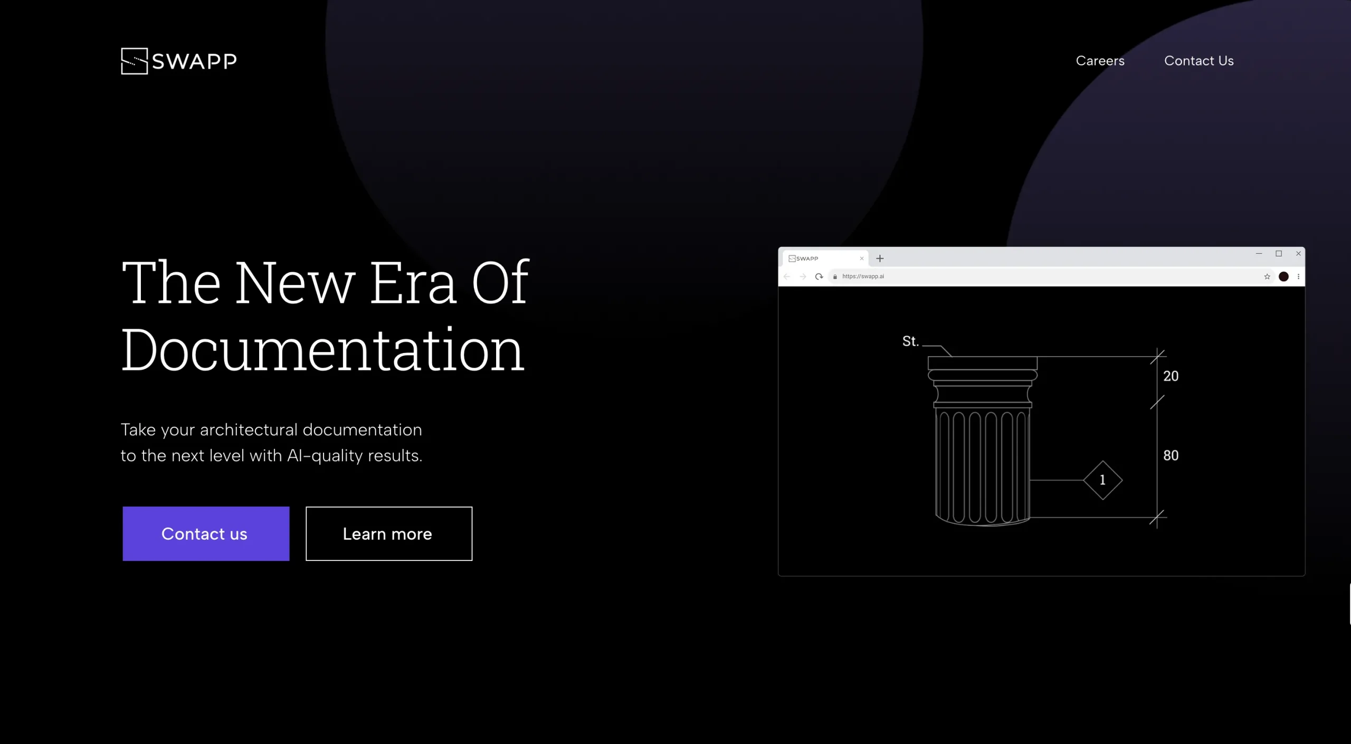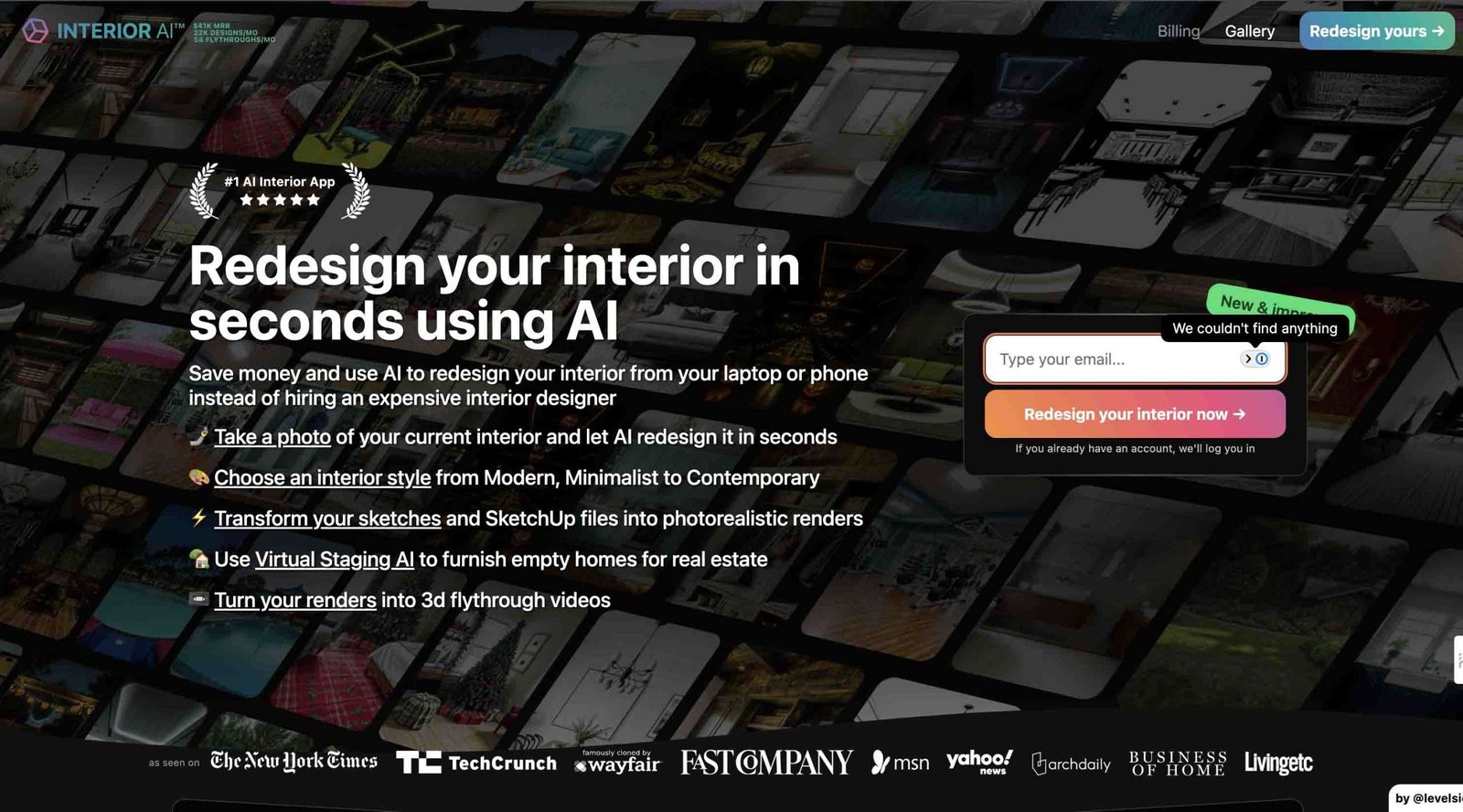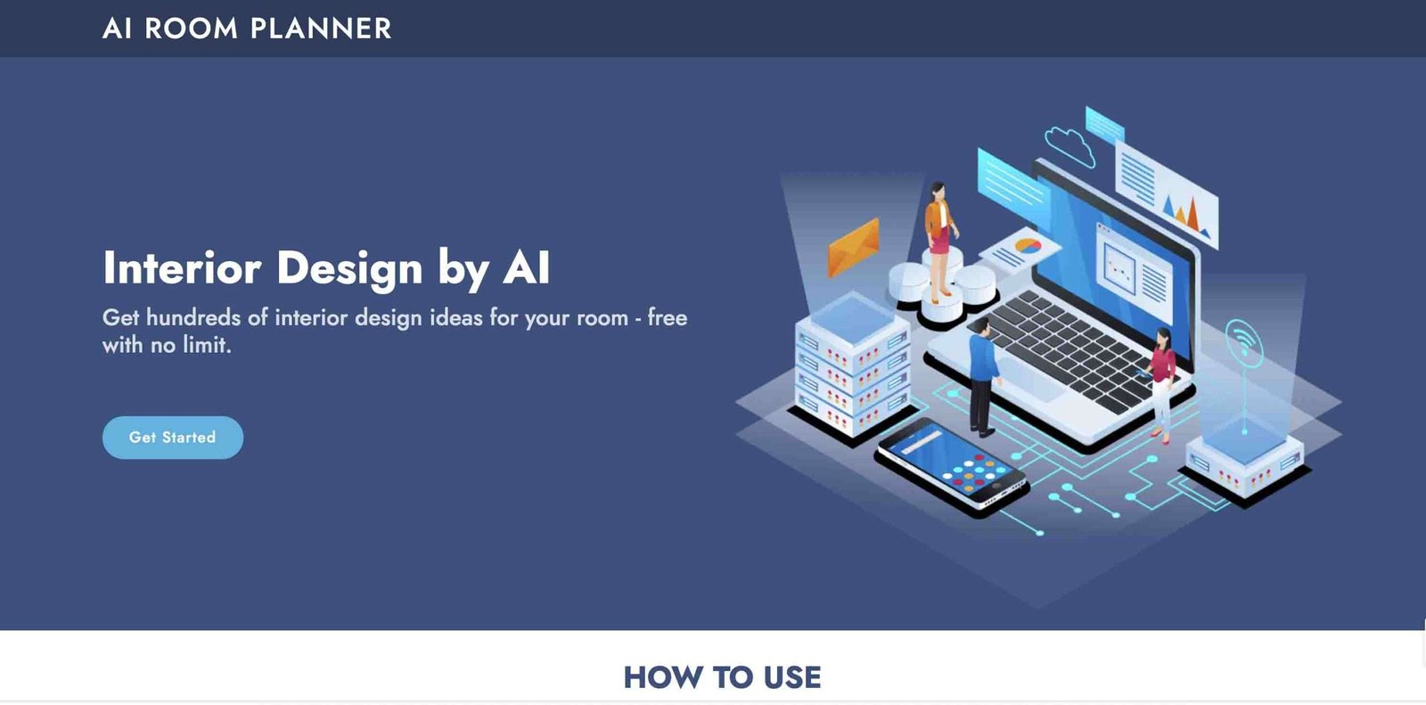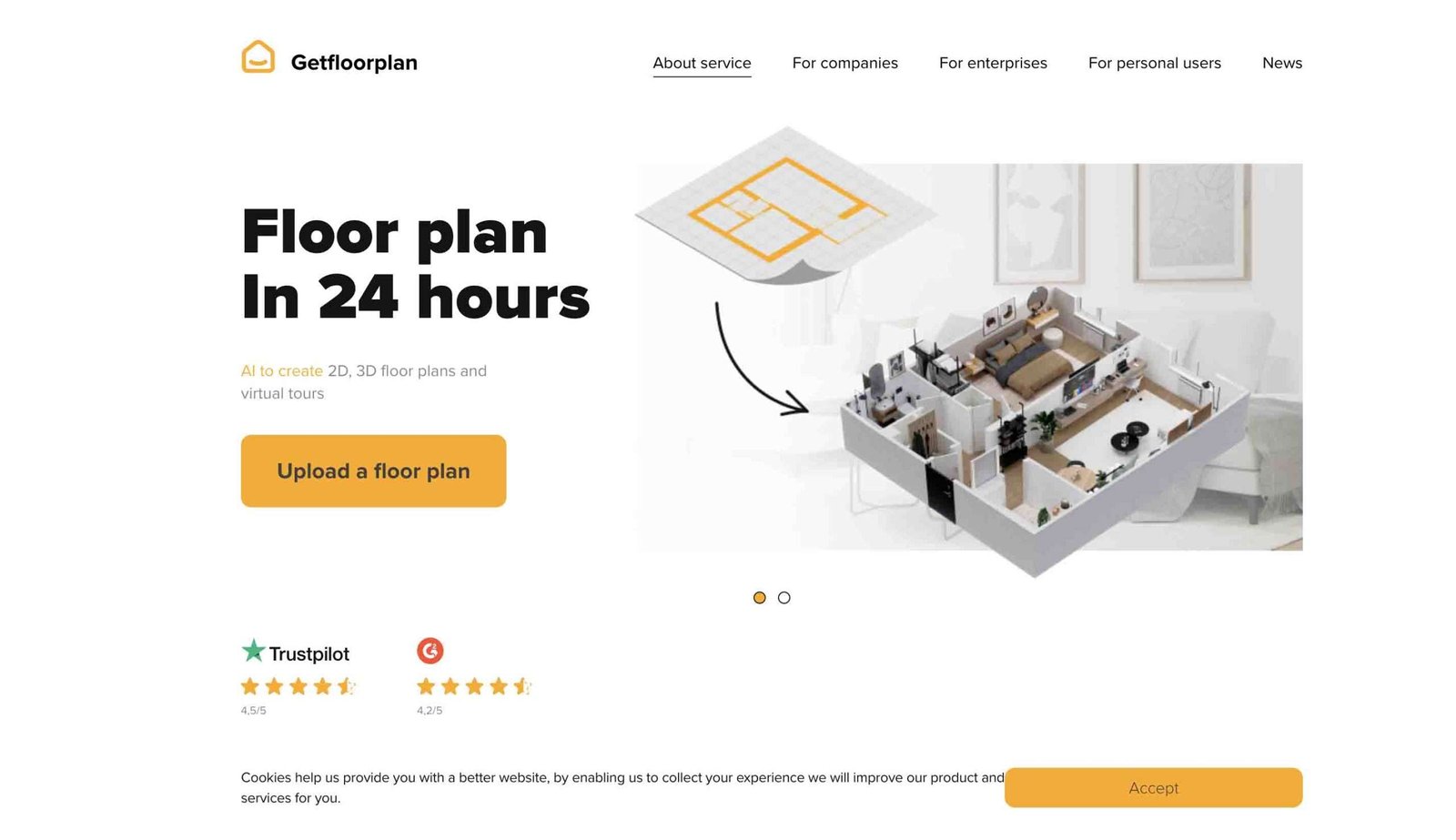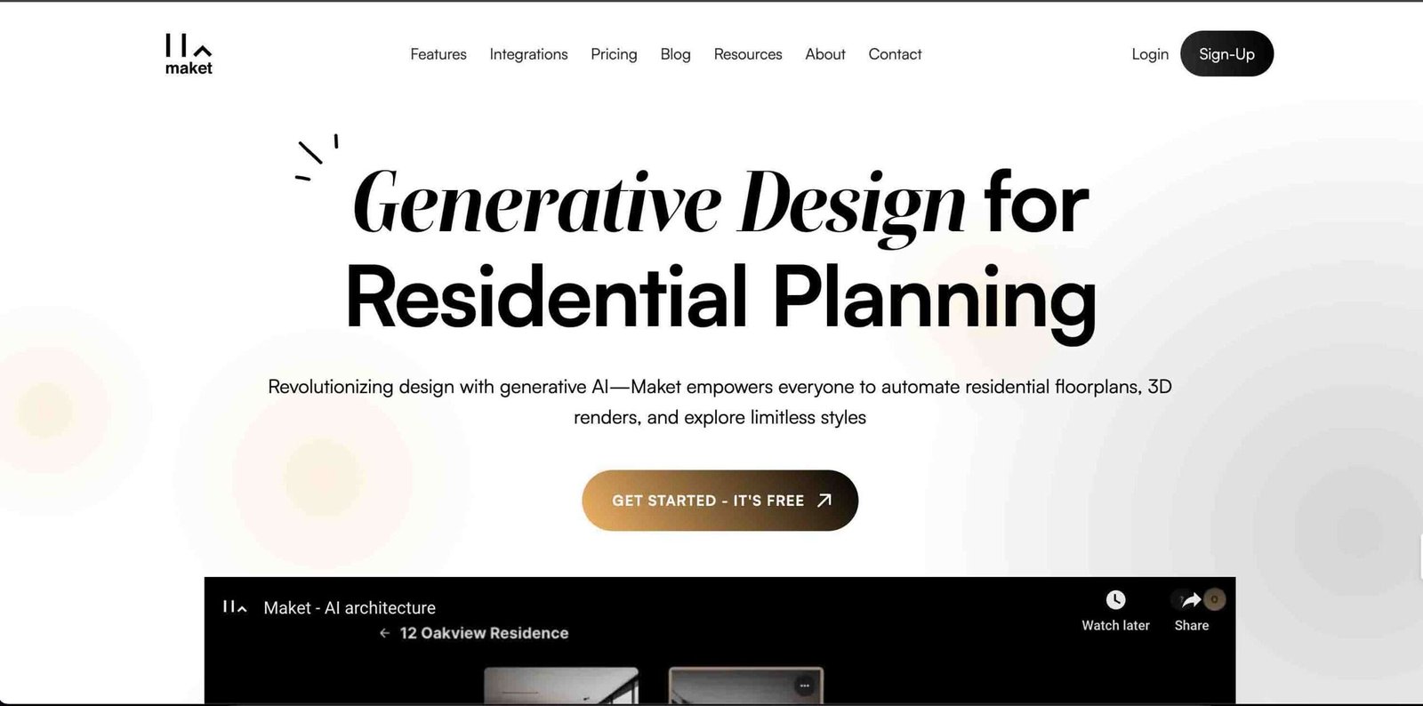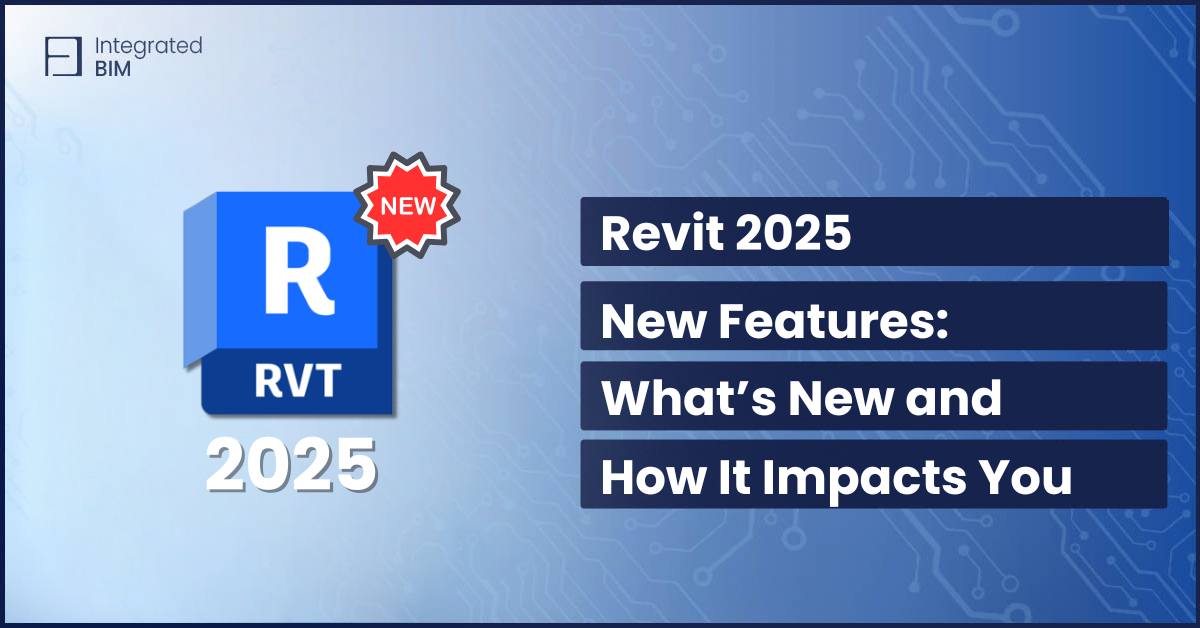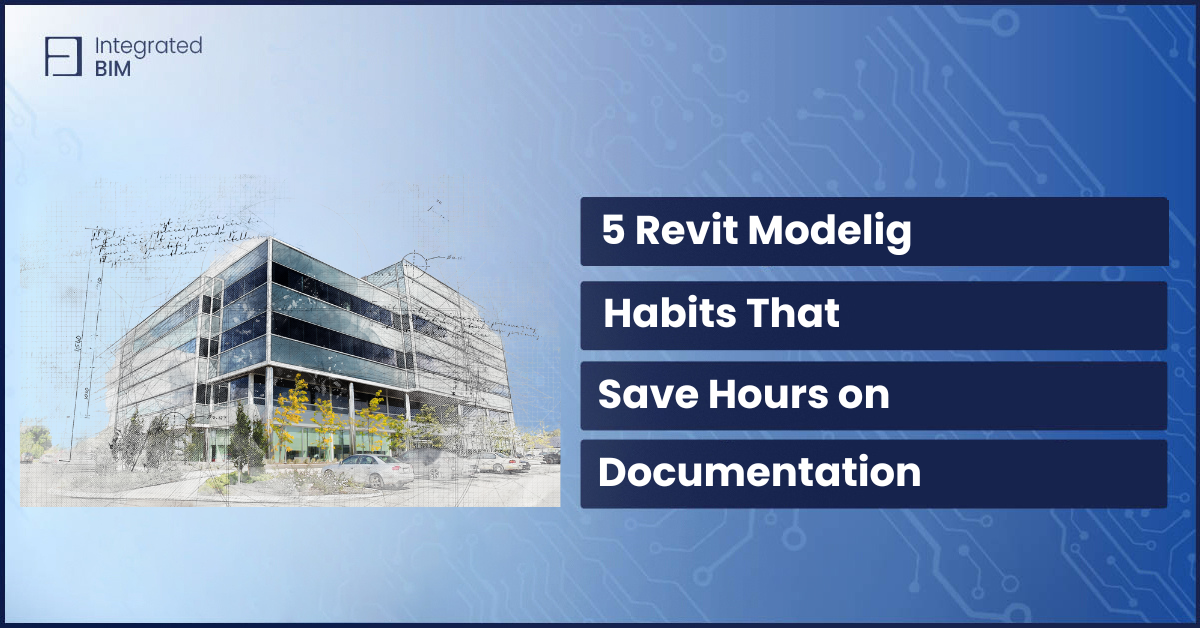AI is already having a big impact on architectural design. It’s changing how designs are created, combining human creativity with machine accuracy. The future of architecture is being shaped by both cutting-edge software and the talented people who use it. New AI tools for architects are constantly emerging, and even more innovation is on the horizon as both architecture and technology keep developing. These AI tools for architects will transform architectural design, allowing architects to create even more impressive projects, while also boosting efficiency and potentially even helping us protect the environment.
Swapp.ai
SWAPP introduces a new era in architectural documentation by utilizing AI to produce high-quality results, aiming to elevate architecture teams’ performance. The platform analyzes a firm’s previous projects to develop custom rule sets and algorithms for automating architectural documentation, thus ensuring each project benefits from past insights and practices. The company focuses on profitability by enabling firms to optimize their time, and on innovation by reducing the learning curve associated with adopting new technologies.
By automating time-consuming drafting tasks, SWAPP allows architecture firms to handle multiple projects more efficiently, reducing overtime and enhancing client satisfaction. Its technology supports architects from the schematic design phase through to construction documentation, streamlining workflow without the need for learning new tools.
Swapp.ai is a powerhouse when it comes to documentation within the architectural realm. AI tools for architects like Swapp.ai revolutionizes the way they handle project documentation by automating and optimizing the process. Swapp.ai utilizes advanced algorithms to organize and categorize project documents, ensuring seamless collaboration and easy access to critical information. Architects can experience a significant reduction in administrative tasks, allowing them to dedicate more time to the creative and strategic aspects of their projects.
Interior AI
Interior AI™ transforms interior design and real estate staging with its AI-powered platform, offering instant, customizable, and photorealistic interior redesigns and virtual staging solutions. Interior AI™ is acclaimed as the top artificial intelligence interior designer and virtual staging AI tool for architects, featuring the Room GPT AI Room Generator for generating interior design ideas and staging interiors virtually for real estate listings. Users can instantly redesign interiors by uploading a photo of their current space, choosing from a variety of styles like Modern, Minimalist, and Contemporary, and transforming sketches or SketchUp files into photorealistic renders.
The Sketch2Image™ feature enables users to convert raw interior design sketches into realistic AI photos within about 30 seconds, while also offering support for transforming SketchUp wireframe or 3D renders into high-resolution photorealistic images.
Virtual Staging AI helps in virtually staging empty homes, significantly boosting real estate sales by selling homes 87% faster and for 15% higher prices.
The platform offers a detailed AI Room Designer capable of producing high-resolution, photorealistic images using the latest AI image generation technologies, and it supports the creation of 3D flythrough videos for an immersive virtual reality experience. The service includes a diverse range of over 50 interior design styles in its membership, from Modern and Minimalist to specific themes like Airbnb, Eclectic, Luxury, and many more, aiming to cater to a wide range of tastes and design needs without the need for manual prompt writing or parameter setting.
AI Room Planner
The AI Room Planner offers an innovative way for individuals to access hundreds of interior design ideas for their rooms, utilizing AI technology, free of charge during its beta testing phase.
Users are provided with hundreds of interior design ideas at no cost, and the service is currently available without limitations during its beta testing period. To use the service, individuals must go to the Interior AI Design editor, enter their email, and confirm their subscription. A link to access the tool is then sent via email.
The platform emphasizes its potential to revolutionize how users can visualize and plan their room designs with a vast array of styles and options.
Get Floor Plan
Get Floor Plan enables the creation of realistic, attractive 2D and 3D floor plans, along with a 360° virtual tour, providing a comprehensive visual package for real estate, with a user-friendly approach requiring no human intervention. The service is designed to improve real estate listings by providing a full bundle of visuals, including virtual tours and VR mode, aiming to enhance the buying experience by showing properties in a comprehensive and immersive manner. The platform is easy to use, allowing users to upload floor plans in JPG, PNG, or PDF formats for visualization without requiring any human involvement in the process.
Maket AI
Maket.ai offers architects a unique AI tool for creating realistic architectural models. This platform employs AI algorithms to generate 3D models based on architectural plans and specifications. Architects can visualize their designs in a virtual space, exploring details and making informed decisions before the physical construction phase begins. Maket.ai enhances the pre-construction visualization process, providing architects with a powerful tool to communicate design concepts effectively to clients and stakeholders.
Features:
- Generative Design: Maket AI’s core function is its AI-powered plan generation. You input your project constraints, program requirements, and client preferences, and the AI generates thousands of potential floor plans for you to explore. [AI Architectural Design & Planning Tool – Maket – Dang.ai]
- Style Exploration: Beyond just generating floor plans, Maket AI allows you to play around with different design aesthetics. This can be useful for sparking creativity and finding a style that suits your project.
- Zoning Code Assistance: Zoning codes can be tricky to navigate. Maket AI can help by incorporating zoning regulations into the design process, ensuring your plans comply with local building codes.
- 3D Visualization: Quickly turn your 2D floor plansfloorplans into 3D models for better visualization and client presentations.
- Collaboration and Export: Maket AI allows for collaboration among team members and easy export of your designs in formats compatible with other AEC (Architecture, Engineering, and Construction) software.
Our article doesn’t just list tools; it provides real-world applications and insights into how top firms are implementing AI for better, faster, and more innovative designs. Whether you’re an experienced architect or fresh in the field, understanding these tools can significantly elevate your architectural practice.
Are you confused by the many software options and do not have the time to test which one is the best for you? We will explore your current workflows and align the best AI and BIM solutions to your unique needs – book a consultation with us today.

