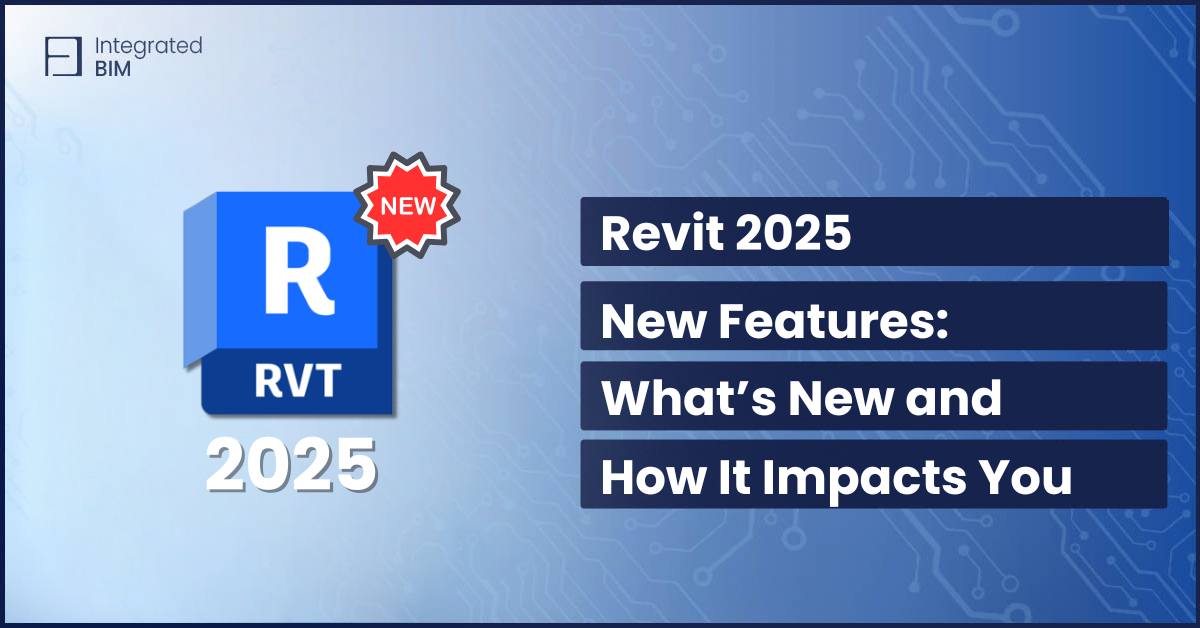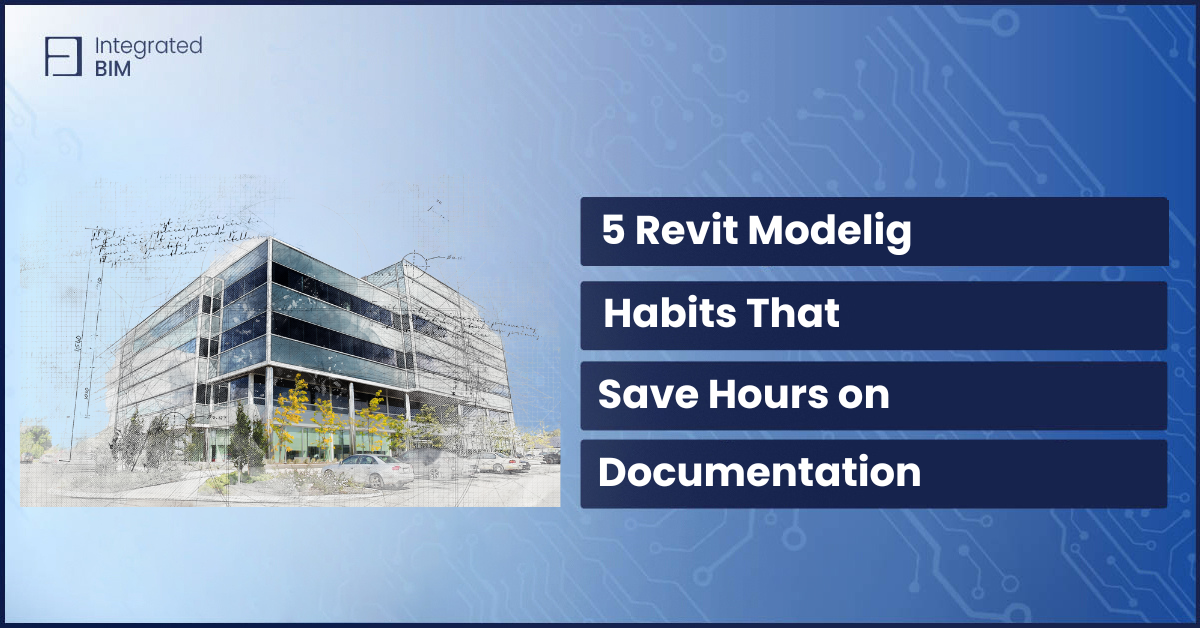Architects increasingly turn to AI-powered tools for space planning to optimize workflows, striking a balance between creativity and efficiency. These cutting-edge tools, including AI-driven software and online platforms, enable architects to streamline the space planning process, saving time and resources. From conceptualizing layouts to creating impressive presentations, AI-powered tools for space planning are revolutionizing the way architects work, offering innovative solutions that boost productivity and transform traditional design approaches. Let’s explore eight powerful tools that enhance the architectural space planning experience.
Eptura’s Space Planning Software enhances workspace efficiency with features for monitoring, analysis, and optimization tailored for businesses of all sizes. This software includes real-time data utilization, strategic planning via digital twins, and interactive floorplan management.
Eptura’s space planning software offers comprehensive solutions for optimizing workspace utilization and management across businesses of all sizes, enhancing workplace experiences through technology. The software is designed to maximize workspace efficiency through monitoring and utilization analysis.
Features:
- Reimagine Office Space- Enables enhanced workspace monitoring and utilization for better decision-making.
- Take Control of Your Space- Provides insights and planning tools to align workspace functionality with business goals.
- Reconfigure and Optimize the Workplace- Offers real-time utilization data for measuring workspace performance.
- Create a Better Experience- Supports workspace planning based on usage and team preferences.
- Coordinate and Track Office Moves- Facilitates easier workplace moves and reconfigurations.
- Analytics dashboard for real-time space utilization data.
- The floorplan portal is for planning and visualizing workspace arrangements.
- Offers technological solutions like Digital Twins, Strategic Space Planning, Move Management, Usage Monitoring, Real Estate Planning, and Occupancy Sensors.
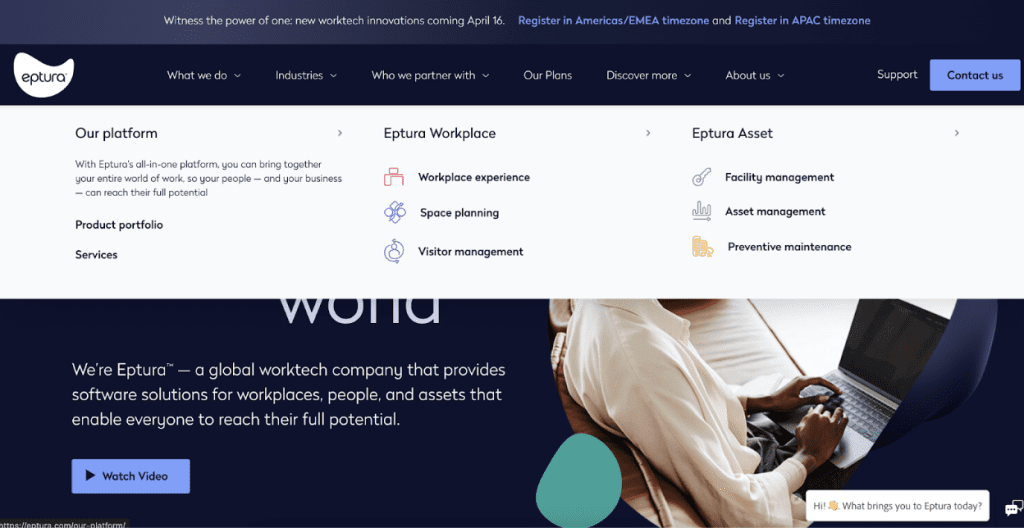
2. Smartdraw
SmartDraw’s space planning software provides an easy and efficient solution for designing building and commercial layouts, office spaces, and more, with automated tools and an extensive library of templates and symbols. SmartDraw’s space planning software is designed to be user-friendly, allowing anyone to design layouts for buildings, commercial spaces, office areas, and more, utilizing automated tools and a comprehensive library of templates and symbols tailored for various plans including facility, building, office layouts, and floor plans.
Features:
- The software caters to a wide range of teams and purposes, including product management, software engineering, information technology, and sales, offering features like roadmap visualization, system design maintenance, system architecture visualization, process documentation, and support for sales processes.
- SmartDraw emphasizes productivity and cost-effectiveness, claiming to save teams significant resources compared to other diagramming and space planning tools like Visio and Lucidchart, by integrating diagramming, whiteboarding, and data visualization features.
- It provides a straightforward process for space planning by starting users off with a relevant template instead of a blank slate, enabling quick customization through drag-and-drop space planning symbols like furniture and fixtures for creating presentation-quality space plans.
- SmartDraw offers a variety of templates and examples for both residential and commercial spaces, making it easy for users to begin their space planning projects.
- SmartDraw makes it easy to get feedback on your space plan from your team and clients. You can work on the same plan by saving it in a shared folder and your team can leave comments.
- With SmartDraw you begin with the space planning template you need—not just a blank canvas. Next, you can quickly add personal touches and customization by dragging ready-made space planning symbols like furniture and fixtures. SmartDraw provides intuitive tools and high quality symbols for presentation-quality space plans every time.
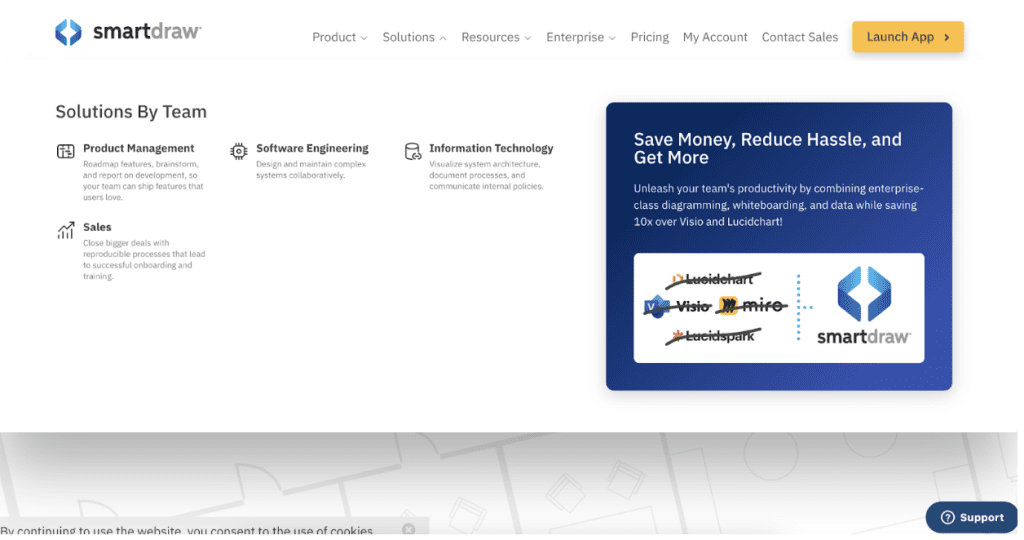
3. HYPAR
Hypar significantly speeds up the space planning process, enabling users to quickly assess the viability of a design and improve it with real-time performance visualization. The platform offers users the ability to understand rapidly whether a design is achievable and how it can be enhanced.
- Rapid Assessment- Allows users to quickly understand if a design is workable and how to improve it.
- Real-Time Performance Measurement and Visualization- Users can measure and visualize the performance of their space plan in real-time, helping in making informed decisions to enhance design efficacy.
- Integration Options- Hypar supports working with other software tools or platforms, enhancing its utility and flexibility.
- Hypar enables the automatic creation of spatial layouts based on predefined rules and parameters, significantly reducing design and planning time.
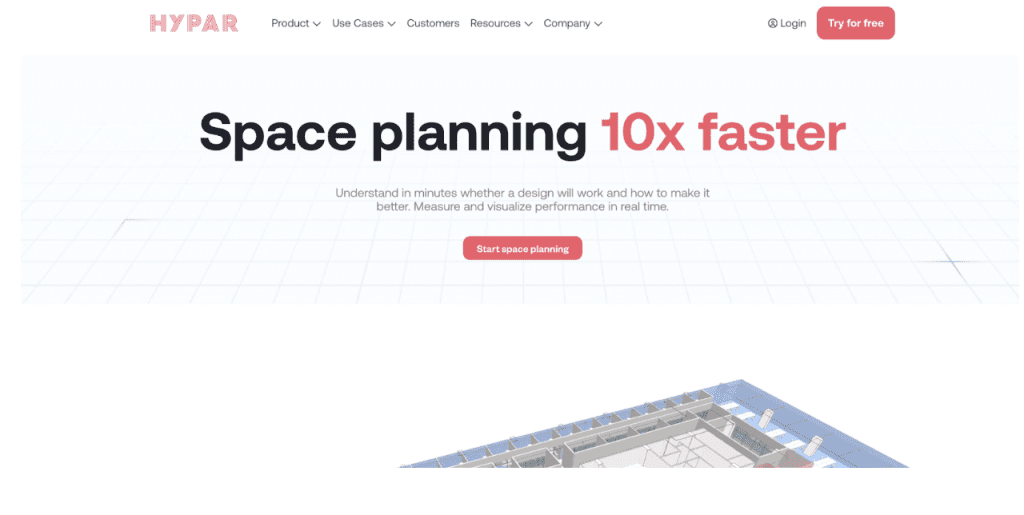
The RoomSketcher offers several features specifically beneficial for architects engaged in space planning, detailed as follows:
- Ease of Drawing Floor Plans- Architects can draw floor plans easily on their computer or tablet, starting from scratch, using a preset room shape, or importing a blueprint to trace over. This flexibility aids in the accurate planning and visualization of spaces.
- Professional 2D and 3D Floor Plans- The app allows for the creation of detailed 2D and 3D floor plans, complete with measurements, branding, and annotations. This capability is crucial for architects needing to present clear, comprehensive plans to clients or for documentation purposes.
- Powerful 3D Visualization- With features like 3D Snapshots, interactive Live 3D walkthroughs, and panoramic 360 Views, architects can offer clients immersive visualization of their projects, aiding in better understanding and communication of spatial arrangements and design intentions.
- Large Furniture and Material Library- The extensive library of resizable furniture, fixtures, and materials helps in precise space planning and interior design, allowing architects to demonstrate realistic room setups and material finishes to clients.
- Edit Your Floor Plan Order- If architects use RoomSketcher to order floor plans, they can directly edit these plans within the app, enabling quick changes to room names, dimensions, or the addition of windows without needing to go back and forth with external vendors.
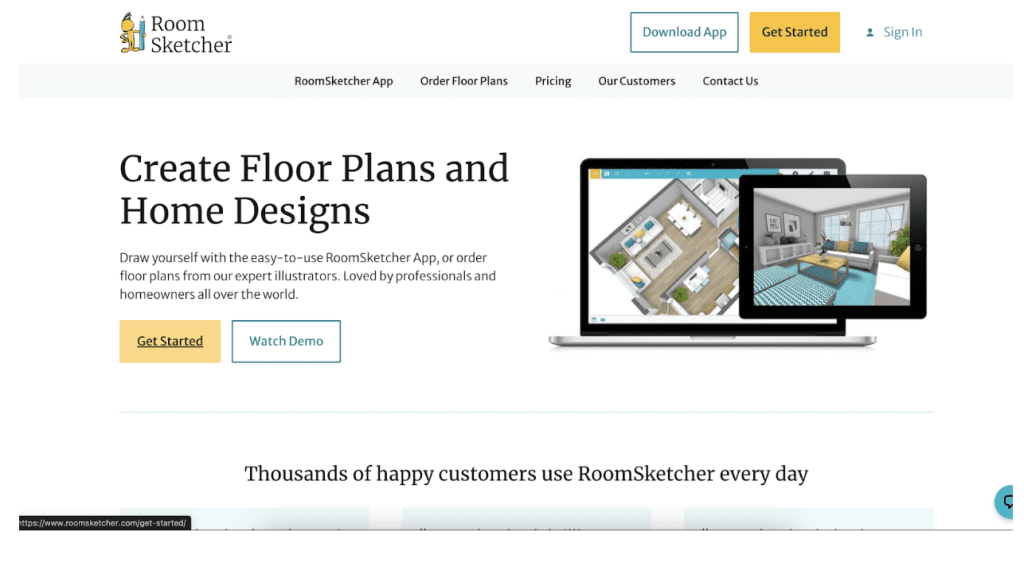
5. Foyr
Foyr offers a comprehensive, user-friendly online platform for interior designers to create stunning 3D floor plans and interior designs for both residential and commercial projects, featuring AI-powered tools, cloud-based collaboration, and high-quality renders, with a 14-day free trial available. Foyr assists architects with space planning in several innovative ways, making it an essential tool for architects aiming to enhance efficiency, precision, and creativity in their projects. Here’s how it aids architects in space planning:
Features:
- Foyr offers a comprehensive suite of CAD, 3D, and rendering features that are accessible without the steep learning curve often associated with traditional architectural software. This allows architects to focus more on design and less on navigating software complexities.
- Efficient Floor Plan Creation- Architects can quickly create detailed 2D and 3D floor plans in multiple measurement units, streamlining the initial stages of space planning.
- AI-Enhanced Productivity- With AI-powered tools, architects can optimize their workflow, automate repetitive tasks, and focus on the creative aspects of space planning.
- High-Quality Renders and Walkthroughs- The platform enables the creation of photorealistic 3D renders and 360 walkthroughs, allowing architects to visualize spaces accurately and make informed decisions on space utilization.
- Rich Catalog of Elements- Access to over 60,000 3D models and a branded catalog helps architects efficiently plan the space with accurate representations of furniture, fittings, and finishes.
- Real-Time AR Design Visualization- This feature offers architects the ability to visualize designs in real time within the actual space, providing a powerful tool for space planning and client presentations.
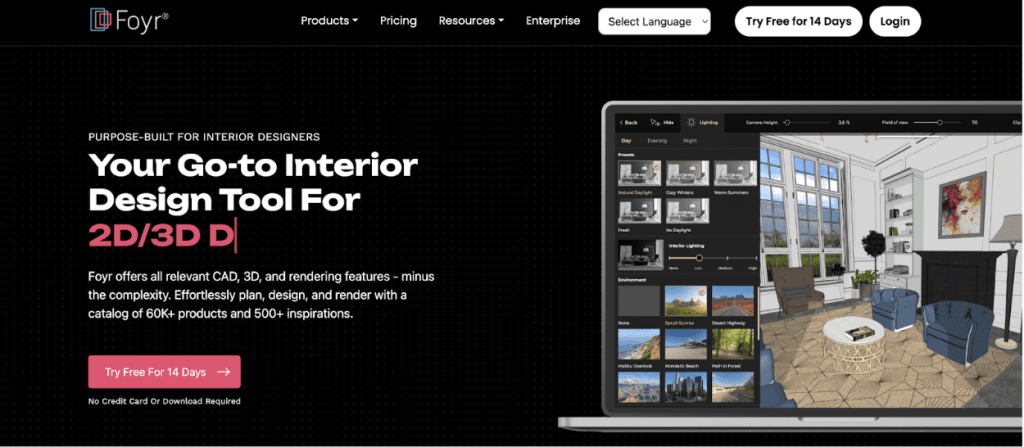
6. Skema AI
Skema is a cloud-based design platform focused on the automation and optimization of spatial planning for architecture, urban design, and real estate development projects. It is designed to help design teams efficiently create, visualize, and analyze spaces by leveraging advanced technologies such as artificial intelligence and machine learning.
Features:
- Allows users to automatically generate spatial designs based on specific project requirements, such as areas, functions, and spatial relationships.
- The platform offers 3D modeling and real-time visualization tools, making it easier to explore different spatial configurations and make informed design decisions.
- Skema uses optimization algorithms to improve space utilization, minimize waste, and ensure that all project requirements are effectively met.
- As a cloud-based platform, Skema enables real-time collaboration among all team members, regardless of their geographic location, enhancing workflow efficiency.
- The platform provides tools for feasibility analysis and detailed report generation, helping designers and planners evaluate different options before making final decisions.
- Skema easily integrates with other design and modeling tools like Revit and AutoCAD, allowing for smooth data transfer between platforms.
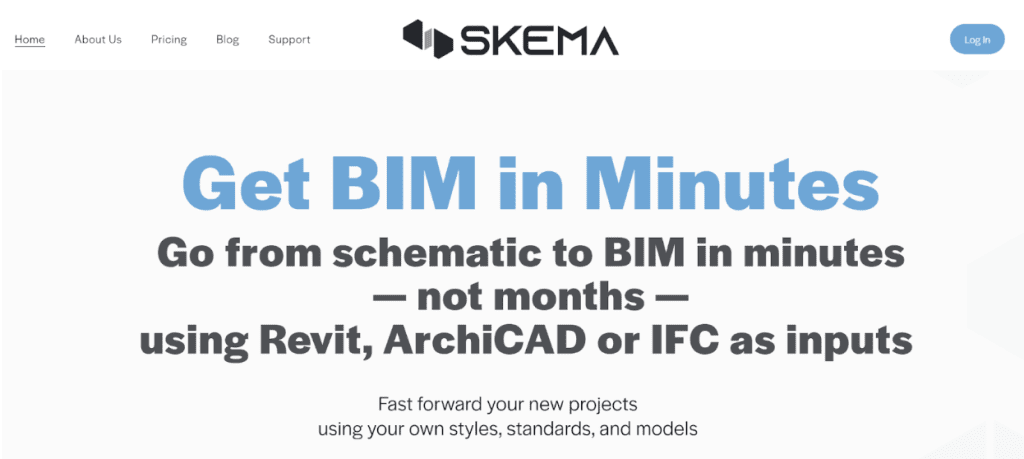
Autodesk Forma software revolutionizes project planning and design with data-driven insights, empowering architects to make informed space planning decisions from the onset of the BIM process. Autodesk Forma, previously known as Spacemaker, is a pioneering software solution specifically designed for architects, planners, and developers, aiming to significantly enhance the project planning and design phases.
Features:
- Seamlessly integrating from the beginning into the Building Information Modeling (BIM) process, it facilitates a streamlined workflow for construction projects, with a strong focus on space planning for architects.
- It utilizes advanced data analytics to provide users with critical insights that influence decision-making, ensuring each project’s foundation is based on robust, data-driven analysis, particularly beneficial in the context of architectural space planning.
- Assists in evaluating environmental factors, zoning regulations, and spatial requirements. This enables architects to optimize their designs for sustainability, compliance, usability, and efficient space utilization, making it an essential tool for comprehensive space planning.
- Enhances collaboration among project stakeholders by providing a shared platform for accessing, sharing, and discussing project data and designs. This collaborative environment is especially valuable in aligning space planning objectives among all parties involved, thereby improving coordination and project outcomes.
- Positioned within Autodesk’s broader ecosystem of BIM solutions, Autodesk Forma supports the entire lifecycle of a construction project, from initial concept through to construction and operation, with special emphasis on the critical role of space planning in the early stages.
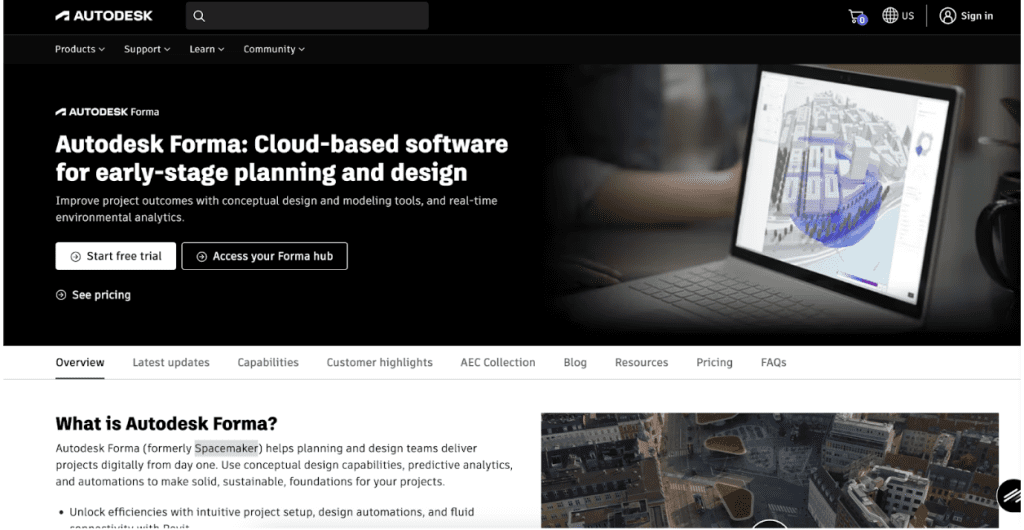
By embracing these space planning tools, architects can unlock a new level of efficiency and creativity. From fostering collaboration to visualizing complex designs, these innovative solutions empower architects to deliver exceptional results. So, get rid of the boring manual processes and jump into the future of space planning. With the right tools at your fingertips, you can transform your workflow and elevate your architectural practice to new heights. Contact us today to explore how much time you can save by automating the space planning process.


